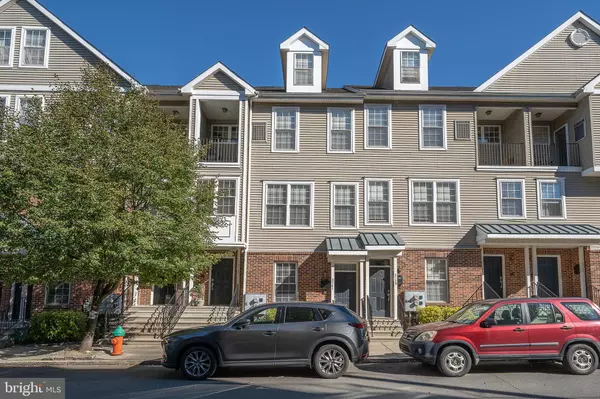For more information regarding the value of a property, please contact us for a free consultation.
Key Details
Sold Price $291,473
Property Type Condo
Sub Type Condo/Co-op
Listing Status Sold
Purchase Type For Sale
Square Footage 1,230 sqft
Price per Sqft $236
Subdivision Brewerytown
MLS Listing ID PAPH2033206
Sold Date 01/11/22
Style Colonial
Bedrooms 2
Full Baths 2
Condo Fees $264/mo
HOA Y/N N
Abv Grd Liv Area 1,230
Originating Board BRIGHT
Year Built 2006
Tax Year 2021
Lot Dimensions 0.00 x 0.00
Property Description
Welcome to this fabulous 2-bedroom, 2-bath, bi-level condo in booming Brewerytown with private OUTDOOR SPACE! You will no longer spend time circling the block after work or a night out, pull right in to your gated community and PARK YOUR 2 CARS in your PRIVATE DRIVEWAY AND GARAGE. This sunny, south-facing and well maintained property in the one-of-a-kind Brewerytown Square development will not disappoint! You can enter the home through the attached garage or from the front door on W. Thompson Street. The ground level of the home features a one car garage, a full bathroom, 2 hall closets, and a sun-filled bedroom that could easily be set up as your new home office. Head upstairs to the main living area. The open floor plan allows you to enjoy the kitchen, island bar, dining area, living area and rear balcony. Prefer al fresco? The private balcony off of the kitchen has room for a table and chairs for your enjoyment. The kitchen features ample cabinetry for storage, a laundry closet and a large breakfast bar/island where you can easily serve up meals that seats 3 . The primary bedroom has huge windows and an equally large, walk-in closet. New flooring, newer light fixtures and new paint throughout this lovely home give it a bright fresh feeling. This home is ready for you to move right in. This gated community is in an amazing neighborhood that keeps growing with new cafes, restaurants, bars, microbreweries, and retail. This condo is perfectly situated close to center city, I-76 (East and West onramps), I-676, and public transportation. It's not only within walking distance to Kelly Drive, Fairmount Park, and the Art Museum, but you are also steps away from the convenience of a major grocery store as well. Tons of convenience at your fingertips. Schedule your appointment, and come see it today!
Location
State PA
County Philadelphia
Area 19121 (19121)
Zoning RSA5
Rooms
Other Rooms Living Room, Dining Room, Primary Bedroom, Kitchen, Bedroom 1
Main Level Bedrooms 1
Interior
Interior Features Kitchen - Island, Breakfast Area
Hot Water Natural Gas
Heating Forced Air
Cooling Central A/C
Flooring Luxury Vinyl Plank
Equipment Oven - Self Cleaning, Dishwasher, Disposal, Built-In Microwave, Washer
Fireplace N
Appliance Oven - Self Cleaning, Dishwasher, Disposal, Built-In Microwave, Washer
Heat Source Natural Gas
Laundry Main Floor
Exterior
Exterior Feature Balcony
Garage Garage - Rear Entry
Garage Spaces 2.0
Utilities Available Natural Gas Available, Electric Available, Cable TV Available
Amenities Available None
Waterfront N
Water Access N
Roof Type Shingle
Accessibility None
Porch Balcony
Attached Garage 1
Total Parking Spaces 2
Garage Y
Building
Story 3
Foundation Concrete Perimeter
Sewer Public Sewer
Water Public
Architectural Style Colonial
Level or Stories 3
Additional Building Above Grade, Below Grade
Structure Type Dry Wall
New Construction N
Schools
School District The School District Of Philadelphia
Others
Pets Allowed Y
HOA Fee Include Common Area Maintenance,Security Gate
Senior Community No
Tax ID 888290040
Ownership Condominium
Special Listing Condition Standard
Pets Description No Pet Restrictions
Read Less Info
Want to know what your home might be worth? Contact us for a FREE valuation!

Our team is ready to help you sell your home for the highest possible price ASAP

Bought with Michael Hong • Coldwell Banker Realty
GET MORE INFORMATION





