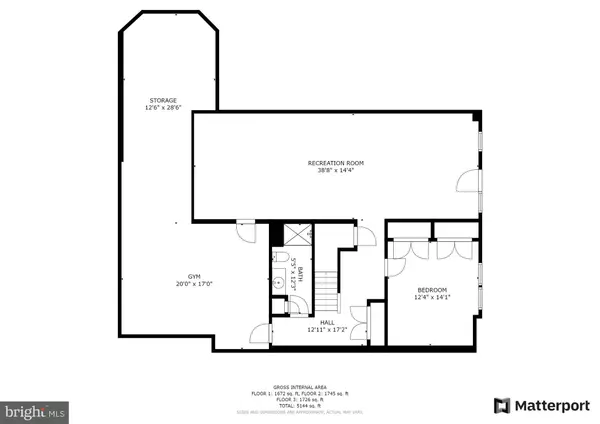For more information regarding the value of a property, please contact us for a free consultation.
Key Details
Sold Price $538,000
Property Type Single Family Home
Sub Type Detached
Listing Status Sold
Purchase Type For Sale
Square Footage 4,652 sqft
Price per Sqft $115
Subdivision Aspen Meadows
MLS Listing ID PAYK158418
Sold Date 08/19/21
Style Colonial
Bedrooms 5
Full Baths 4
Half Baths 1
HOA Y/N N
Abv Grd Liv Area 4,652
Originating Board BRIGHT
Year Built 2005
Annual Tax Amount $12,374
Tax Year 2020
Lot Size 0.353 Acres
Acres 0.35
Property Description
The perfect home in the perfect neighborhood! You will find with this elegant, custom built home in the quiet community of Aspen Meadows (NO HOA), located in Dallastown School District, with Brazilian cherry hardwood floors throughout the main level and second floor of this magnificent home, along with cherry cabinets and granite counter-tops in the gourmet eat-in kitchen, with built in microwave, garbage disposal and dual wall ovens, with a side sitting room/breakfast nook, beautiful living room, formal dining room, and attached mudroom, walk in pantry and first floor office, what more can this home offer? 4 Bedrooms with 3 bathrooms on the 2nd level of this home, the master bathroom wouldn't be complete without the tiled soaking tub and separate stand up shower, and gigantic walk in closet. The basement of this home has just as much to offer, which is where the 5th bedroom and 4th full bathroom, is located and would make for great in-law quarters, which leads to a walk out family room. The back deck, is just as lovely for those warm nights to watch the beautiful sunsets. Don't miss out this home, you will be sorry!
Location
State PA
County York
Area York Twp (15254)
Zoning RESIDENTIAL
Rooms
Other Rooms Living Room, Dining Room, Sitting Room, Bedroom 2, Bedroom 3, Bedroom 4, Bedroom 5, Kitchen, Family Room, Basement, Bedroom 1, Laundry, Mud Room, Office, Bathroom 1, Bathroom 2, Bathroom 3, Half Bath
Basement Full
Interior
Hot Water Natural Gas
Heating Forced Air
Cooling Central A/C
Flooring Hardwood, Ceramic Tile
Fireplaces Number 1
Heat Source Natural Gas
Exterior
Garage Garage - Side Entry, Garage Door Opener, Inside Access
Garage Spaces 3.0
Waterfront N
Water Access N
Roof Type Architectural Shingle
Accessibility None
Parking Type Attached Garage, Driveway
Attached Garage 3
Total Parking Spaces 3
Garage Y
Building
Story 2
Sewer Public Sewer
Water Public
Architectural Style Colonial
Level or Stories 2
Additional Building Above Grade, Below Grade
Structure Type Dry Wall
New Construction N
Schools
School District Dallastown Area
Others
Senior Community No
Tax ID 54-000-49-0122-00-00000
Ownership Fee Simple
SqFt Source Assessor
Acceptable Financing Cash, Conventional
Listing Terms Cash, Conventional
Financing Cash,Conventional
Special Listing Condition Standard
Read Less Info
Want to know what your home might be worth? Contact us for a FREE valuation!

Our team is ready to help you sell your home for the highest possible price ASAP

Bought with Kristi Kohr Pokopec • Coldwell Banker Realty
GET MORE INFORMATION





