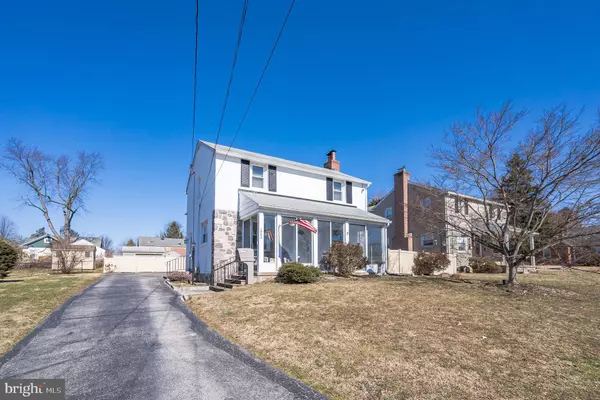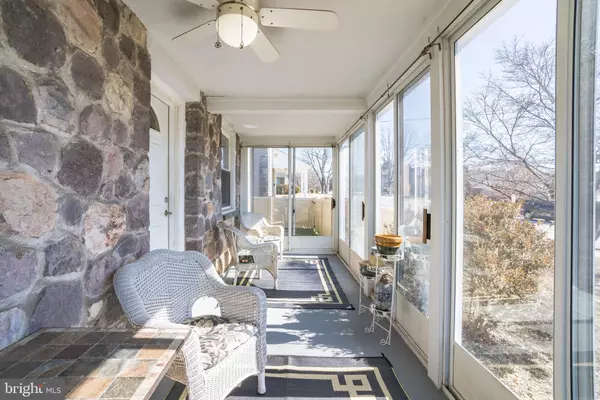For more information regarding the value of a property, please contact us for a free consultation.
Key Details
Sold Price $450,000
Property Type Single Family Home
Sub Type Detached
Listing Status Sold
Purchase Type For Sale
Square Footage 1,848 sqft
Price per Sqft $243
Subdivision Havertown
MLS Listing ID PADE540300
Sold Date 04/13/21
Style Colonial
Bedrooms 3
Full Baths 2
Half Baths 1
HOA Y/N N
Abv Grd Liv Area 1,848
Originating Board BRIGHT
Year Built 1954
Annual Tax Amount $6,928
Tax Year 2021
Lot Size 8,364 Sqft
Acres 0.19
Lot Dimensions 0.00 x 0.00
Property Description
This is it!!! This is the house you've been asking for!! Welcome to your new home. While driving down Dorchester Rd you'll immediately notice you're new neighborhood is beautifully maintained and a pleasure to have your future guests driving through. Upon arrival, you'll pull into the long driveway, adequate for at least 3 cars, and head back toward your attached garage. You'll get out of the car and notice your spacious and fully fenced yard before you turn and head back toward the front of the house. You'll enter through the enclosed sun porch that will soon become you're favorite place to be. Do you have a dog? At the end of the sun porch you'll notice a door that leads to a separate yard space perfect to give your 4 legged friend their own outdoor area. No pets, no worries. This space has ample uses and has a gate to lead thru to the backyard. Back inside you'll immediately notice the beautiful hardwood floors and new carpet runner on the stairs. Your new living room is large and boasts a beautiful working fire place. The space can be utilized with a full living room set up while also leaving space at the front for 2 chairs and small table to read or converse with your guests. On the other side of the staircase is a dining room connected to the kitchen by a breakfast bar. The kitchen has beautiful custom wood cabinetry that would be a crime to take out (seriously, don't do it) and has a door that leads back out to your driveway. This level also has a 1/2 bath. Upstairs you'll find 2 bedrooms in the front of the house and, if you're a Phillies fan, you're going to LOVE one of them. Both have ample closet space and share a hallway bathroom. The large primary bedroom in the back of the home is sure to meet the needs of anyone using it. With an en suite bathroom and bonus nook able to support a small office or loveseat, you'll have no need to leave your private oasis. Back through your house and down to the basement you'll find a finished space currently being used as a home office and plenty of storage space throughout the basement. This house is something special and it's not going to last. Don't miss out on this opportunity.
Location
State PA
County Delaware
Area Haverford Twp (10422)
Zoning RESIDENTIAL
Rooms
Basement Full
Interior
Hot Water Natural Gas
Heating Forced Air
Cooling Central A/C
Fireplaces Number 1
Heat Source Natural Gas
Exterior
Parking Features Garage - Side Entry
Garage Spaces 1.0
Water Access N
Accessibility None
Attached Garage 1
Total Parking Spaces 1
Garage Y
Building
Story 3
Sewer Public Sewer
Water Public
Architectural Style Colonial
Level or Stories 3
Additional Building Above Grade, Below Grade
New Construction N
Schools
Middle Schools Haverford
High Schools Haverford Senior
School District Haverford Township
Others
Senior Community No
Tax ID 22-01-00261-00
Ownership Fee Simple
SqFt Source Assessor
Acceptable Financing Conventional, Cash
Listing Terms Conventional, Cash
Financing Conventional,Cash
Special Listing Condition Standard
Read Less Info
Want to know what your home might be worth? Contact us for a FREE valuation!

Our team is ready to help you sell your home for the highest possible price ASAP

Bought with Stephen A Oliver • BHHS Fox & Roach-West Chester




