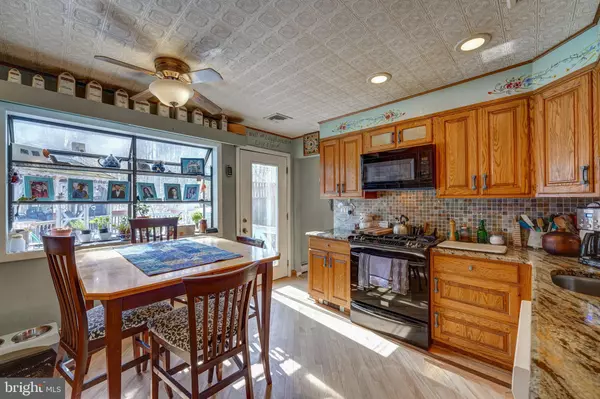For more information regarding the value of a property, please contact us for a free consultation.
Key Details
Sold Price $490,000
Property Type Single Family Home
Sub Type Detached
Listing Status Sold
Purchase Type For Sale
Square Footage 2,020 sqft
Price per Sqft $242
Subdivision None Available
MLS Listing ID PACT530236
Sold Date 04/16/21
Style Split Level
Bedrooms 4
Full Baths 2
Half Baths 1
HOA Y/N N
Abv Grd Liv Area 2,020
Originating Board BRIGHT
Year Built 1964
Annual Tax Amount $5,123
Tax Year 2020
Lot Size 1.300 Acres
Acres 1.3
Lot Dimensions 0.00 x 0.00
Property Description
Lovingly cared for by owner for 50 years, this classic 4-bedroom split level on 1.3 acres with scenic views, a flat, fenced rear yard with deck, gazebo and hot tub, is ready to host backyard gatherings as soon as the pandemic abates. Main level boasts and updated eat-in kitchen with granite counters and display window overlooking the back deck. The kitchen is separated from a large formal dining room which can comfortably hold a dining table, china cabinet and sideboard, and a formal living room with large bay window. The upper level includes a master bedroom with en-suite bathroom and three additional bedrooms and an updated hall bathroom. The lower level has a family room with propane fireplace, as well as a half bathroom and laundry/mudroom with direct access to the two-car garage. Just minutes away from downtown West Chester with dozens of restaurants in the award-winning West Chester Area School District, the house is along the 202 Corridor - 25 minutes from Wilmington and 45 minutes to Center City Philadelphia and the Philadelphia International Airport.
Location
State PA
County Chester
Area East Goshen Twp (10353)
Zoning RESIDENTIAL
Direction North
Rooms
Basement Partial
Interior
Interior Features Built-Ins, Kitchen - Eat-In, Upgraded Countertops
Hot Water Oil, S/W Changeover
Heating Hot Water, Forced Air, Heat Pump(s), Baseboard - Hot Water
Cooling Central A/C
Fireplaces Number 1
Fireplaces Type Gas/Propane
Equipment Built-In Microwave, Refrigerator, Dishwasher, Dryer, Washer
Furnishings No
Fireplace Y
Appliance Built-In Microwave, Refrigerator, Dishwasher, Dryer, Washer
Heat Source Oil, Electric
Laundry Lower Floor
Exterior
Garage Garage - Side Entry, Garage Door Opener, Built In, Inside Access
Garage Spaces 7.0
Fence Partially, Rear
Waterfront N
Water Access N
Accessibility None
Parking Type Attached Garage, Driveway
Attached Garage 2
Total Parking Spaces 7
Garage Y
Building
Lot Description Level
Story 3
Sewer Public Sewer
Water Public
Architectural Style Split Level
Level or Stories 3
Additional Building Above Grade, Below Grade
New Construction N
Schools
Elementary Schools Glen Acres
Middle Schools Fugett
High Schools West Chester East
School District West Chester Area
Others
Senior Community No
Tax ID 53-04Q-0018
Ownership Fee Simple
SqFt Source Assessor
Acceptable Financing Conventional, Cash, FHA
Listing Terms Conventional, Cash, FHA
Financing Conventional,Cash,FHA
Special Listing Condition Standard
Read Less Info
Want to know what your home might be worth? Contact us for a FREE valuation!

Our team is ready to help you sell your home for the highest possible price ASAP

Bought with Lynne Norris • Century 21 Norris-Valley Forge
GET MORE INFORMATION





