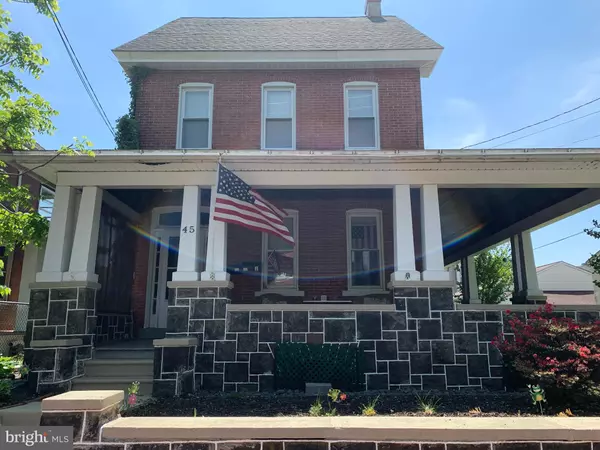For more information regarding the value of a property, please contact us for a free consultation.
Key Details
Sold Price $382,500
Property Type Multi-Family
Sub Type Detached
Listing Status Sold
Purchase Type For Sale
Square Footage 2,766 sqft
Price per Sqft $138
Subdivision Lansdale
MLS Listing ID PAMC697182
Sold Date 10/11/21
Style Colonial
HOA Y/N N
Abv Grd Liv Area 2,766
Originating Board BRIGHT
Year Built 1885
Annual Tax Amount $5,618
Tax Year 2021
Lot Size 7,850 Sqft
Acres 0.18
Property Description
This is a free standing brick and stone home converted into a three unit apartment building. Unit one has one bedroom and one bath. Unit two is two stories with a large bedroom on the second floor and one bath. Unit three is two stories and has two bedrooms and one bath. Each tenant pays for their own electric and gas heat. The landlord pays for water and sewer. There is a two car detached garage behind the building. There is a paved parking lot for three cars in the rear of the building and permit parking on the street in front of the building. The front/side covered porch is very large and wraps around the building. There was a back line for tenants to enjoy. This building is one block from the R-5 commuter train. Downtown Lansdale with shops, restaurants etc. is one block away. Despite being close to the train and downtown it is a nice, quiet neighborhood. The three tenants who live in the building are long-term. This is a non-pet apartment building. The gross rental income per month is $2589.00. The two car garage is currently being used by the landlord. In the past it was rented for $350 a month to a contractor.
Location
State PA
County Montgomery
Area Lansdale Boro (10611)
Zoning B
Rooms
Basement Full, Connecting Stairway, Interior Access, Outside Entrance, Sump Pump, Unfinished
Interior
Interior Features Carpet, Cedar Closet(s), Ceiling Fan(s), Family Room Off Kitchen, Wood Floors
Hot Water Electric
Heating Baseboard - Electric, Hot Water
Cooling Ceiling Fan(s), Wall Unit
Flooring Fully Carpeted, Hardwood, Heated, Partially Carpeted, Vinyl
Equipment Dishwasher, Microwave, Oven - Single, Oven/Range - Electric, Oven/Range - Gas, Range Hood, Refrigerator, Stove, Water Heater
Window Features Double Pane,Screens,Vinyl Clad
Appliance Dishwasher, Microwave, Oven - Single, Oven/Range - Electric, Oven/Range - Gas, Range Hood, Refrigerator, Stove, Water Heater
Heat Source Natural Gas
Exterior
Exterior Feature Patio(s), Porch(es), Wrap Around
Garage Garage - Side Entry, Garage - Front Entry
Garage Spaces 5.0
Utilities Available Cable TV, Cable TV Available, Electric Available, Multiple Phone Lines
Waterfront N
Water Access N
View Garden/Lawn, Street, Trees/Woods
Roof Type Asphalt,Shingle
Street Surface Paved
Accessibility None
Porch Patio(s), Porch(es), Wrap Around
Parking Type Driveway, Detached Garage, Off Street, On Street, Parking Lot
Total Parking Spaces 5
Garage Y
Building
Lot Description Front Yard, Landscaping, Not In Development, Private, Rear Yard, Road Frontage, SideYard(s)
Foundation Concrete Perimeter
Sewer Public Sewer
Water Public
Architectural Style Colonial
Additional Building Above Grade, Below Grade
New Construction N
Schools
Elementary Schools York Avenue
Middle Schools Penndale
High Schools North Penn
School District North Penn
Others
Tax ID 11-00-13564-006
Ownership Fee Simple
SqFt Source Assessor
Security Features Carbon Monoxide Detector(s),Smoke Detector
Acceptable Financing Cash, Conventional, FHA, VA
Listing Terms Cash, Conventional, FHA, VA
Financing Cash,Conventional,FHA,VA
Special Listing Condition Standard
Read Less Info
Want to know what your home might be worth? Contact us for a FREE valuation!

Our team is ready to help you sell your home for the highest possible price ASAP

Bought with Thomas A. Greer • Coldwell Banker Realty
GET MORE INFORMATION





