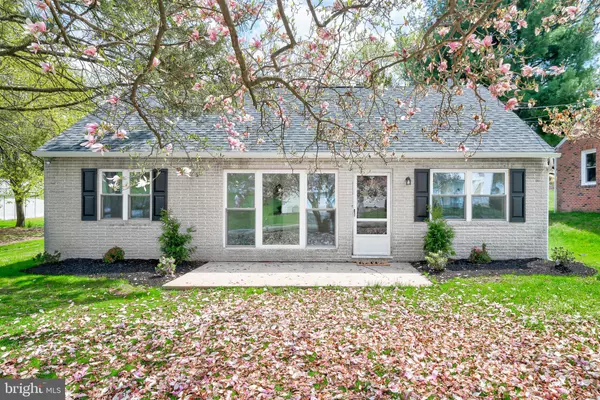For more information regarding the value of a property, please contact us for a free consultation.
Key Details
Sold Price $200,000
Property Type Single Family Home
Sub Type Detached
Listing Status Sold
Purchase Type For Sale
Square Footage 1,452 sqft
Price per Sqft $137
Subdivision None Available
MLS Listing ID PAYK156198
Sold Date 05/19/21
Style Ranch/Rambler,Cape Cod
Bedrooms 3
Full Baths 1
HOA Y/N N
Abv Grd Liv Area 1,452
Originating Board BRIGHT
Year Built 1956
Annual Tax Amount $2,612
Tax Year 2020
Lot Size 0.270 Acres
Acres 0.27
Property Description
Offer has been received. Please have all offers in no later than 9PM on Sunday, April 18th. Sellers will make a decision Monday morning.... Welcome home to this beautifully updated home in Central York School District! Enjoy a cup of coffee or glass of wine outside, which features a large front patio and a covered back porch overlooking a peaceful and flat backyard, but with the view of rolling hills and trees. This living room comes with a unique brick accent wall and has a large picture window which offers an abundance of natural light! Completely updated bathroom and kitchen with quartz countertop. Perfect if you are looking for first floor living, but with an additional, spacious bedroom which was added upstairs. Not to mention, a new furnace, central air, roof and gutters/downspouts. Report can be found in mls documents. Conveniently close to shopping, restaurants, schools and major highways. Schedule your showing before its too late. Also, if you are looking to live close to family and loved ones, the home next door will be for sale at the end of spring. Perfect for a detached in-law quarters. Please ask for more details.
Location
State PA
County York
Area Springettsbury Twp (15246)
Zoning RESIDENTIAL
Rooms
Main Level Bedrooms 2
Interior
Interior Features Carpet, Ceiling Fan(s), Combination Kitchen/Dining, Combination Dining/Living, Dining Area, Entry Level Bedroom, Pantry, Recessed Lighting, Upgraded Countertops
Hot Water Natural Gas
Heating Forced Air
Cooling Central A/C
Flooring Vinyl, Carpet
Equipment Built-In Microwave, Dishwasher, Stove
Appliance Built-In Microwave, Dishwasher, Stove
Heat Source Natural Gas
Exterior
Waterfront N
Water Access N
Roof Type Architectural Shingle,Rubber
Accessibility 2+ Access Exits
Parking Type Off Street
Garage N
Building
Story 1.5
Foundation Slab
Sewer On Site Septic
Water Public
Architectural Style Ranch/Rambler, Cape Cod
Level or Stories 1.5
Additional Building Above Grade, Below Grade
New Construction N
Schools
High Schools Central York
School District Central York
Others
Senior Community No
Tax ID 46-000-KI-0124-00-00000
Ownership Fee Simple
SqFt Source Assessor
Acceptable Financing Cash, Conventional, FHA, VA
Listing Terms Cash, Conventional, FHA, VA
Financing Cash,Conventional,FHA,VA
Special Listing Condition Standard
Read Less Info
Want to know what your home might be worth? Contact us for a FREE valuation!

Our team is ready to help you sell your home for the highest possible price ASAP

Bought with Annie McGinley • NextHome Capital Realty
GET MORE INFORMATION





