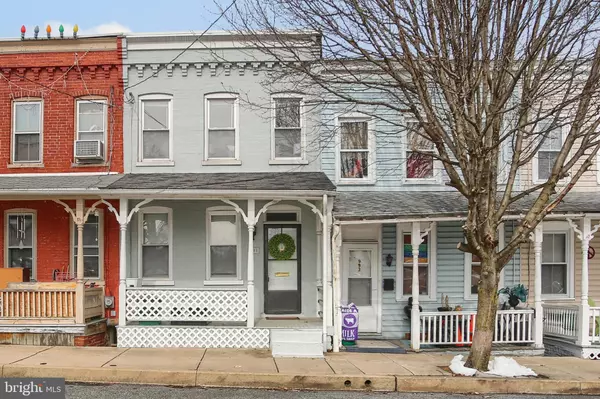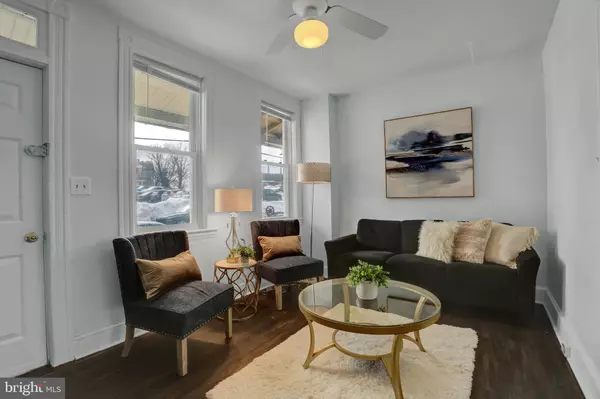For more information regarding the value of a property, please contact us for a free consultation.
Key Details
Sold Price $135,000
Property Type Townhouse
Sub Type Interior Row/Townhouse
Listing Status Sold
Purchase Type For Sale
Square Footage 802 sqft
Price per Sqft $168
Subdivision Lancaster Twp
MLS Listing ID PALA177630
Sold Date 04/14/21
Style Traditional
Bedrooms 2
Full Baths 1
HOA Y/N N
Abv Grd Liv Area 802
Originating Board BRIGHT
Year Built 1900
Annual Tax Amount $1,895
Tax Year 2020
Lot Size 1,742 Sqft
Acres 0.04
Lot Dimensions 0.00 x 0.00
Property Description
This 2-bedroom home, located in downtown Lancaster, offers a quaint, homey escape from the bustle of the city. As you enter the home, the living room, with large windows and lovely flooring, provides a cozy place to relax at the end of a long day. Moving through to the dining room, sunlight streams through the windows and highlights the detailed woodwork and tastefully veneered brick wall. The kitchen, the heart of the home, has plenty of natural light, contemporary exposed shelving, a pleasant view of the back garden, and a convenient laundry area. Upstairs offers a breezy, modern feel. Replete with new paint and rustic flooring, the primary bedroom also hosts a large closet and broad windows to let in the morning sun and afternoon breeze. Down the hall is the full bathroom and the second bedroom, ideal for a guest room, or home office. The fenced-in yard, just off of the kitchen, provides outdoor space for gardening or picnicking or simply resting in a lawn chair on a summer evening, listening to the sounds of the city. Centrally located in Lancaster City, you can walk to the store or find a cafe for a steaming cup of coffee. Or, needing some quiet, hop in your car and roam the country roads of Lancaster County. This house on Clark Street offers the best of both worlds and is just waiting for you to make it home.
Location
State PA
County Lancaster
Area Lancaster Twp (10534)
Zoning RESIDENTIAL
Rooms
Other Rooms Living Room, Dining Room, Primary Bedroom, Bedroom 2, Kitchen, Basement, Laundry, Bathroom 1
Basement Partial
Interior
Interior Features Ceiling Fan(s), Floor Plan - Traditional, Tub Shower
Hot Water Electric
Heating Forced Air
Cooling Central A/C
Flooring Hardwood, Laminated
Equipment Dryer, Oven/Range - Electric, Refrigerator, Washer
Appliance Dryer, Oven/Range - Electric, Refrigerator, Washer
Heat Source Natural Gas
Laundry Main Floor
Exterior
Exterior Feature Porch(es)
Garage Spaces 1.0
Utilities Available Electric Available, Natural Gas Available, Sewer Available, Water Available
Water Access N
View City
Roof Type Shingle,Rubber
Street Surface Paved
Accessibility None
Porch Porch(es)
Total Parking Spaces 1
Garage N
Building
Story 2
Sewer Public Sewer
Water Public
Architectural Style Traditional
Level or Stories 2
Additional Building Above Grade, Below Grade
New Construction N
Schools
High Schools Mccaskey H.S.
School District School District Of Lancaster
Others
Senior Community No
Tax ID 340-87351-0-0000
Ownership Fee Simple
SqFt Source Assessor
Acceptable Financing Cash, Conventional, FHA, VA
Listing Terms Cash, Conventional, FHA, VA
Financing Cash,Conventional,FHA,VA
Special Listing Condition Standard
Read Less Info
Want to know what your home might be worth? Contact us for a FREE valuation!

Our team is ready to help you sell your home for the highest possible price ASAP

Bought with Joseph Fisher • Keller Williams Elite




