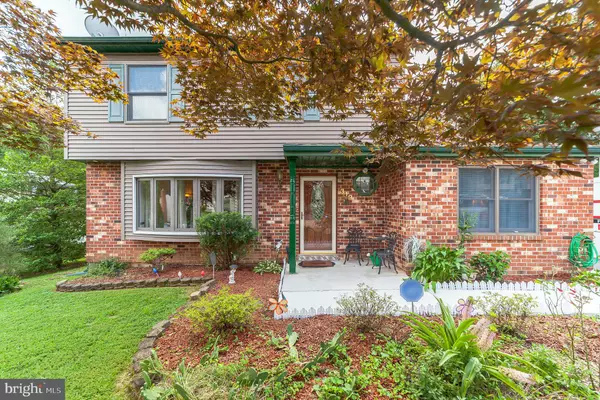For more information regarding the value of a property, please contact us for a free consultation.
Key Details
Sold Price $272,000
Property Type Single Family Home
Sub Type Detached
Listing Status Sold
Purchase Type For Sale
Square Footage 1,716 sqft
Price per Sqft $158
Subdivision Willowbrook
MLS Listing ID PADE524400
Sold Date 10/30/20
Style Colonial
Bedrooms 3
Full Baths 1
Half Baths 1
HOA Y/N N
Abv Grd Liv Area 1,716
Originating Board BRIGHT
Year Built 1977
Annual Tax Amount $6,504
Tax Year 2019
Lot Dimensions 75.00 x 150.00
Property Description
This is a Home Sweet Home in the lovely Willowbrook Community. The beautifully manicured lawn and garden sets the scene. An expanded driveway offers ample space for parking. New white vinyl fencing surrounds the expansive backyard oasis complete with multiple areas to entertain and relax including the above ground pool. Inside you'll find plenty room to spread out. The formal living room offers lots of natural light through the beautiful bay window. The kitchen is definitely the heart of this home. The large kitchen island offers loads of seating and food prep . Open the doors and extend the party onto the back deck. The family room offers more living space and flows into the first floor laundry room and powder room. The basement is finished, offering more living space for a man cave, play room, or whatever your heart desires. Upstairs you'll find an extra large master bedroom two additional bedrooms, and the large full bathroom with new vanity. An extra PLUS! Save on your energy bills with SOLAR POWER. And don't forget this prime location! Just minutes from Shopping and Public Transportation and all major roadways into Phila, NJ and DE.
Location
State PA
County Delaware
Area Upper Chichester Twp (10409)
Zoning RESIDENTIAL
Rooms
Basement Full
Interior
Hot Water Natural Gas
Heating Forced Air
Cooling Central A/C
Heat Source Oil
Exterior
Pool Above Ground
Waterfront N
Water Access N
Roof Type Asphalt
Accessibility None
Parking Type Driveway
Garage N
Building
Story 2
Sewer Public Sewer
Water Public
Architectural Style Colonial
Level or Stories 2
Additional Building Above Grade, Below Grade
New Construction N
Schools
Middle Schools Chichester
High Schools Chichester Senior
School District Chichester
Others
Senior Community No
Tax ID 09-00-03624-04
Ownership Fee Simple
SqFt Source Assessor
Acceptable Financing Cash, Conventional, FHA, VA
Listing Terms Cash, Conventional, FHA, VA
Financing Cash,Conventional,FHA,VA
Special Listing Condition Standard
Read Less Info
Want to know what your home might be worth? Contact us for a FREE valuation!

Our team is ready to help you sell your home for the highest possible price ASAP

Bought with Jenna L Leggette • Compass RE
GET MORE INFORMATION





