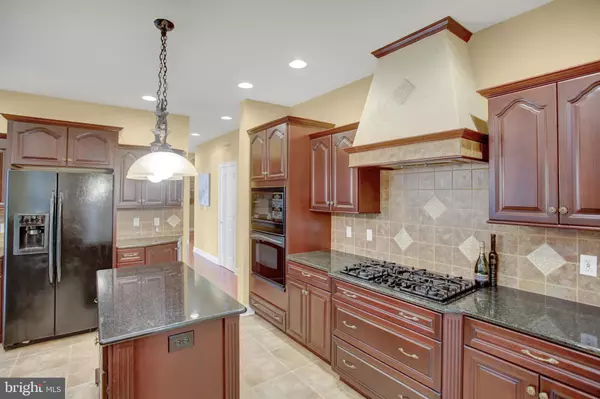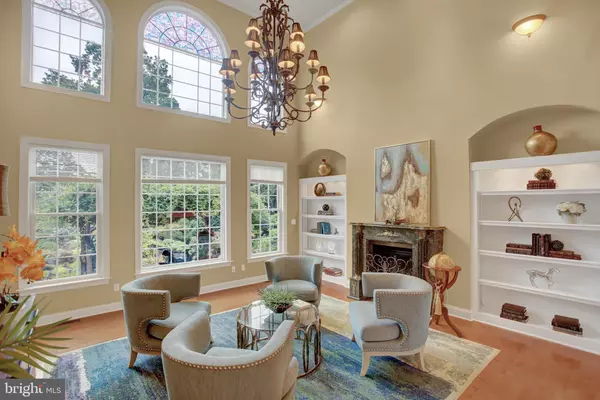For more information regarding the value of a property, please contact us for a free consultation.
Key Details
Sold Price $615,000
Property Type Single Family Home
Sub Type Detached
Listing Status Sold
Purchase Type For Sale
Square Footage 4,476 sqft
Price per Sqft $137
Subdivision Clarendon
MLS Listing ID PACB117220
Sold Date 03/12/20
Style Traditional
Bedrooms 4
Full Baths 4
Half Baths 1
HOA Y/N N
Abv Grd Liv Area 4,476
Originating Board BRIGHT
Year Built 2004
Annual Tax Amount $11,344
Tax Year 2020
Lot Size 1.380 Acres
Acres 1.38
Property Description
The Sanctuary 83 Ashton, fondly referred to as The Sanctuary is the definition of luxurious! This lovely gated estate is a cornerstone to Carlisle's premier neighborhood of Clarendon. Nestled to the rear of your own private nature preserve, this home is situated on a little more than an acre and is delightfully private. This home was completed in 2004 and is the epitome of pride of ownership. Most living spaces enjoy views of your own truly exquisite gardens including the dramatic waterfall that is both beautiful and serene. The elegant Chandelier in the foyer teases the imagination as your guests approach your stunning home. The first floor of this magnificent home offers a master suite and bath with ample space for your custom wardrobe. Boasting classic cherry cabinets and granite counter tops this gorgeous kitchen is the centerpiece of the main level space. Along with a formal dining room with a tray ceiling, 2 fireplaces, and a bright & airy sunroom that leads out to a deck, you'll fall in love with the one of a kind garden oasis, complete with koi ponds, pergolas, the afore mentioned waterfall and your extraordinary manicured flora which. Your grand entrance to the foyer is accented with a beautiful curved stairway leading to the second floor which offers 3 additional bedrooms, your own gallery with bar and a spacious sitting area for your out of town guests. The basement is partially finished with overflowing possibilities. Boasting a full bath and your own 4 person sauna, this lower level is primed for your own imagination.* This beautiful home received a fresh coat of paint and a price adjustment.
Location
State PA
County Cumberland
Area Dickinson Twp (14408)
Zoning RESIDENTIAL
Direction Northwest
Rooms
Other Rooms Living Room, Dining Room, Primary Bedroom, Bedroom 2, Bedroom 3, Kitchen, Family Room, Bedroom 1, Bathroom 1, Primary Bathroom
Basement Partially Finished, Space For Rooms, Full
Main Level Bedrooms 1
Interior
Interior Features Additional Stairway, Bar, Built-Ins, Carpet, Ceiling Fan(s), Chair Railings, Curved Staircase, Formal/Separate Dining Room, Family Room Off Kitchen, Crown Moldings, Kitchen - Eat-In, Kitchen - Island, Pantry, Recessed Lighting, Primary Bath(s), Sauna, Wet/Dry Bar, Walk-in Closet(s)
Hot Water Propane
Heating Forced Air
Cooling Central A/C
Flooring Carpet, Hardwood, Ceramic Tile
Fireplaces Number 2
Equipment Built-In Microwave, Built-In Range, Dishwasher, Disposal, Dryer - Electric, Refrigerator, Range Hood
Furnishings No
Fireplace Y
Appliance Built-In Microwave, Built-In Range, Dishwasher, Disposal, Dryer - Electric, Refrigerator, Range Hood
Heat Source Propane - Owned
Laundry Main Floor
Exterior
Exterior Feature Patio(s), Deck(s)
Parking Features Garage - Side Entry, Garage Door Opener, Oversized
Garage Spaces 5.0
Utilities Available Cable TV, Phone Connected
Water Access N
View Garden/Lawn
Roof Type Architectural Shingle
Accessibility >84\" Garage Door, 2+ Access Exits
Porch Patio(s), Deck(s)
Attached Garage 3
Total Parking Spaces 5
Garage Y
Building
Story 2
Sewer On Site Septic
Water Well
Architectural Style Traditional
Level or Stories 2
Additional Building Above Grade, Below Grade
Structure Type Dry Wall
New Construction N
Schools
High Schools Carlisle Area
School District Carlisle Area
Others
Senior Community No
Tax ID 08-09-0525-099
Ownership Fee Simple
SqFt Source Assessor
Acceptable Financing Cash, Conventional, FHA, VA
Horse Property N
Listing Terms Cash, Conventional, FHA, VA
Financing Cash,Conventional,FHA,VA
Special Listing Condition Standard
Read Less Info
Want to know what your home might be worth? Contact us for a FREE valuation!

Our team is ready to help you sell your home for the highest possible price ASAP

Bought with NORENE KOEPPEL • Coldwell Banker Realty




