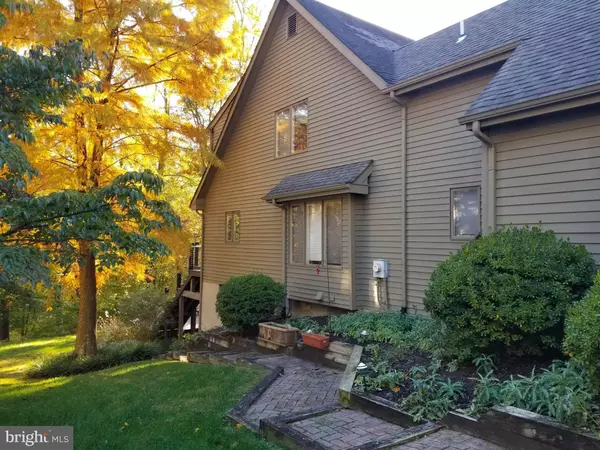For more information regarding the value of a property, please contact us for a free consultation.
Key Details
Sold Price $505,000
Property Type Single Family Home
Sub Type Detached
Listing Status Sold
Purchase Type For Sale
Square Footage 2,550 sqft
Price per Sqft $198
Subdivision Spice Mill Run
MLS Listing ID DENC491580
Sold Date 02/11/20
Style Contemporary
Bedrooms 3
Full Baths 3
Half Baths 1
HOA Fees $33/ann
HOA Y/N Y
Abv Grd Liv Area 2,550
Originating Board BRIGHT
Year Built 1990
Annual Tax Amount $4,592
Tax Year 2019
Lot Size 9,583 Sqft
Acres 0.22
Lot Dimensions 50.90 x 126.40
Property Description
Feel like you are on vacation every time you come home to this pretty gem sparkling throughout with natural lighting on a cul-de-sac in the prestigious Spice Mill Run. Tucked away overlooking the babbling Red Clay Creek and Brandywine Springs State Park, this light filled hillside residence gives you the serenity you were missing with it's large windows and multiple skylights. As you enter your picturesque home from the main level, you will find gleaming hardwood floors on your way to your office or the full dining room. Passing these rooms, you will enter the beautifully upgraded eat-in kitchen. It is a piece of art with it's stunning island, stainless steel appliances which include a new refrigerator and a double wall oven complimented by gorgeous granite countertops. Welcome your friends or take time to meditate in the spacious great room with the beautifully positioned fireplace framed by windows or hang out on the private expansive double level deck with special railings that won't interfere with your truly breathtaking view. Upstairs, you will find three bedrooms and two full bathrooms. The main bedroom is a great place to begin and end your day with it's large walk in closet, skylights and impressive bathroom where you have a jetted tub and marble lined shower for your bathing choices. The walk out lower level is perfect for entertaining at game time or during any other celebration with it's high ceilings and trendy, fully equipped bar area. Also on this level, you will find a separate room for the freedom to use as a second office and a third full bathroom to add to your convenience. Open floor plan throughout with great upgrades such as a gas hot water heater (2011) and the luxury of a fully programmable WIFI thermostat and full 2 stage HVAC system with 96% efficiency and 17 SEER condensing unit installed in 2013.
Location
State DE
County New Castle
Area Elsmere/Newport/Pike Creek (30903)
Zoning NC6.5
Rooms
Other Rooms Living Room, Dining Room, Primary Bedroom, Bedroom 2, Bedroom 3, Kitchen, Game Room, Laundry, Office, Utility Room, Bathroom 2, Primary Bathroom
Basement Full, Fully Finished, Interior Access, Walkout Level, Sump Pump, Daylight, Full, Heated, Improved, Outside Entrance, Rear Entrance, Windows
Interior
Interior Features Bar, Breakfast Area, Built-Ins, Carpet, Ceiling Fan(s), Dining Area, Family Room Off Kitchen, Floor Plan - Open, Formal/Separate Dining Room, Kitchen - Eat-In, Kitchen - Gourmet, Kitchen - Island, Primary Bath(s), Recessed Lighting, Skylight(s), Soaking Tub, Stall Shower, Store/Office, Tub Shower, Upgraded Countertops, Walk-in Closet(s), Wood Floors
Heating Heat Pump(s)
Cooling Central A/C
Flooring Hardwood
Fireplaces Number 1
Equipment Dishwasher, Disposal, Oven - Double, Refrigerator, Cooktop, Built-In Microwave, Dryer, Microwave, Oven - Wall, Stainless Steel Appliances, Washer
Window Features Skylights
Appliance Dishwasher, Disposal, Oven - Double, Refrigerator, Cooktop, Built-In Microwave, Dryer, Microwave, Oven - Wall, Stainless Steel Appliances, Washer
Heat Source Natural Gas
Exterior
Exterior Feature Deck(s), Brick
Garage Additional Storage Area, Garage - Front Entry, Covered Parking, Oversized, Inside Access
Garage Spaces 2.0
Waterfront Y
Water Access Y
View Creek/Stream, Garden/Lawn, Panoramic, Park/Greenbelt, Scenic Vista, Trees/Woods, Water
Roof Type Architectural Shingle
Accessibility None
Porch Deck(s), Brick
Parking Type Attached Garage, Driveway, On Street, Off Street
Attached Garage 2
Total Parking Spaces 2
Garage Y
Building
Lot Description Backs - Parkland, Backs to Trees, Cul-de-sac, Landscaping, Premium, Rear Yard, Sloping, Stream/Creek
Story 3+
Foundation Block
Sewer Public Sewer
Water Public
Architectural Style Contemporary
Level or Stories 3+
Additional Building Above Grade, Below Grade
Structure Type Dry Wall
New Construction N
Schools
School District Red Clay Consolidated
Others
HOA Fee Include Common Area Maintenance,Snow Removal
Senior Community No
Tax ID 07-034.30-005
Ownership Fee Simple
SqFt Source Estimated
Acceptable Financing Cash, Conventional, FHA, VA
Horse Property N
Listing Terms Cash, Conventional, FHA, VA
Financing Cash,Conventional,FHA,VA
Special Listing Condition Standard
Read Less Info
Want to know what your home might be worth? Contact us for a FREE valuation!

Our team is ready to help you sell your home for the highest possible price ASAP

Bought with Brad B Fitzloff • Century 21 Emerald
GET MORE INFORMATION





