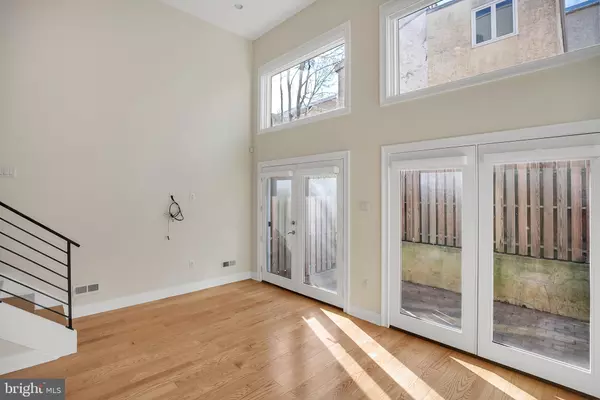For more information regarding the value of a property, please contact us for a free consultation.
Key Details
Sold Price $660,000
Property Type Townhouse
Sub Type Interior Row/Townhouse
Listing Status Sold
Purchase Type For Sale
Square Footage 2,118 sqft
Price per Sqft $311
Subdivision Northern Liberties
MLS Listing ID PAPH873084
Sold Date 07/10/20
Style Straight Thru
Bedrooms 3
Full Baths 2
Half Baths 1
HOA Y/N N
Abv Grd Liv Area 2,118
Originating Board BRIGHT
Year Built 2016
Annual Tax Amount $2,153
Tax Year 2020
Lot Size 753 Sqft
Acres 0.02
Lot Dimensions 17.50 x 43.00
Property Description
This is the home you've been waiting for. Large 3 bedroom 2 and 1/2 bath home with spacious Great Room, huge finished basement and garage parking in Northern LIberties. You'll love this wonderful 4 year old home with open floor plan and clean modern finishes. Located on a quiet street in the heart of Northern Liberties, this home offers comfortable sized bedrooms, hardwood floors, a spacious Great Room with sliding doors to a rear yard, and a rooftop deck for additional outdoor entertainment space with incredible City Skyline views. The Great Room measures 17' x 17' with 14-foot ceilings. Below is a finished basement with a half-bath. The 2nd floor offers two bedrooms, a large hallway bath and a laundry closet with stacked Washer/Dryer. The third floor boasts the master bedroom and master bath, and a large walk-in closet, an the hallway stairs continue up to your beautiful roof deck. There are six years remaining on the 10-year tax abatement. Just a short walk to shopping, public transportation, great restaurants and local parks. Schedule your tour now!
Location
State PA
County Philadelphia
Area 19123 (19123)
Zoning RSA5
Direction East
Rooms
Other Rooms Primary Bedroom, Bedroom 2, Kitchen, Family Room, Foyer, Bedroom 1, Bathroom 1, Primary Bathroom, Half Bath
Basement Partial
Interior
Heating Forced Air
Cooling Central A/C
Equipment Built-In Range, Built-In Microwave, Dryer - Front Loading, Dryer - Electric, Dishwasher, Icemaker, Microwave, Oven - Self Cleaning, Refrigerator, Washer/Dryer Stacked, Water Heater, Washer
Furnishings No
Window Features Double Pane
Appliance Built-In Range, Built-In Microwave, Dryer - Front Loading, Dryer - Electric, Dishwasher, Icemaker, Microwave, Oven - Self Cleaning, Refrigerator, Washer/Dryer Stacked, Water Heater, Washer
Heat Source Natural Gas
Laundry Upper Floor
Exterior
Garage Garage - Front Entry
Garage Spaces 1.0
Waterfront N
Water Access N
View City
Roof Type Fiberglass
Accessibility None
Parking Type Attached Garage
Attached Garage 1
Total Parking Spaces 1
Garage Y
Building
Story 3
Sewer Public Sewer
Water Public
Architectural Style Straight Thru
Level or Stories 3
Additional Building Above Grade
New Construction N
Schools
School District The School District Of Philadelphia
Others
Pets Allowed Y
Senior Community No
Tax ID 057116422
Ownership Fee Simple
SqFt Source Assessor
Security Features Fire Detection System,Smoke Detector,Sprinkler System - Indoor
Acceptable Financing Cash, FHA, VA, Conventional
Horse Property N
Listing Terms Cash, FHA, VA, Conventional
Financing Cash,FHA,VA,Conventional
Special Listing Condition Standard
Pets Description Cats OK, Dogs OK
Read Less Info
Want to know what your home might be worth? Contact us for a FREE valuation!

Our team is ready to help you sell your home for the highest possible price ASAP

Bought with Elizabeth A Tumasz • Redfin Corporation
GET MORE INFORMATION





