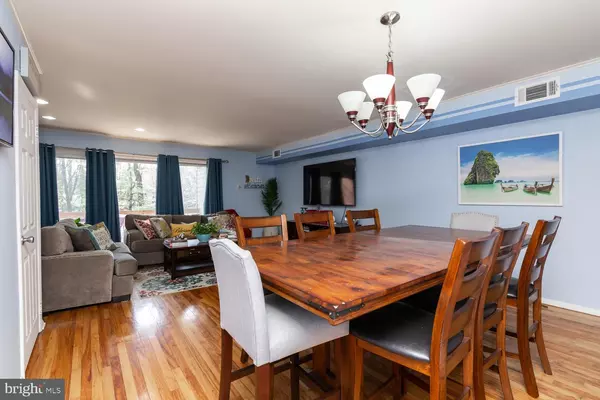For more information regarding the value of a property, please contact us for a free consultation.
Key Details
Sold Price $229,900
Property Type Condo
Sub Type Condo/Co-op
Listing Status Sold
Purchase Type For Sale
Square Footage 2,335 sqft
Price per Sqft $98
Subdivision Timber Run
MLS Listing ID DENC497420
Sold Date 07/02/20
Style Other
Bedrooms 3
Full Baths 2
Half Baths 1
Condo Fees $257/mo
HOA Y/N N
Abv Grd Liv Area 1,925
Originating Board BRIGHT
Year Built 1972
Annual Tax Amount $1,766
Tax Year 2019
Lot Dimensions 0.00 x 0.00
Property Description
Still looking for just the right home? Now is the time to stop renting and purchase your own! Stop putting equity in your landlords pocket! Low interest rates should be your incentive to purchase this three bedroom, two and a half bath town home that backs to a park like setting! Looks like it is in the country but it's nestled in Wilmington close to all commuting routes! Updated kitchen with granite countertops, dark cabinetry and stainless steel appliances is adjacent to a private, outside porch for upcoming barbecues! Ample dining and living room with an open floor plan complete the first floor. Master bedroom can easily accommodate a king size bed has a updated master bath with whirlpool tub! The upper floor has two more bedrooms, another full bath and a second floor laundry area (no more carrying clothes up and down stairs!) But wait - there is MUCH more! Huge, finished basement awaits you with walk out door to a backyard porch. Enjoy the quiet of the woods after a long day! Man or she cave, family room, home office - you choose! Close to restaurants, shopping, parks, schools! This is where you want to come home to!
Location
State DE
County New Castle
Area Wilmington (30906)
Zoning NCGA
Rooms
Other Rooms Living Room, Dining Room, Primary Bedroom, Bedroom 2, Bedroom 3, Kitchen, Family Room, Laundry, Bathroom 1, Primary Bathroom, Half Bath
Basement Full
Interior
Heating Forced Air
Cooling Central A/C
Heat Source Natural Gas
Laundry Upper Floor
Exterior
Waterfront N
Water Access N
Roof Type Asphalt
Accessibility None
Parking Type Parking Lot
Garage N
Building
Story 2
Sewer Public Septic
Water Public
Architectural Style Other
Level or Stories 2
Additional Building Above Grade, Below Grade
Structure Type Dry Wall
New Construction N
Schools
School District Brandywine
Others
HOA Fee Include Ext Bldg Maint,Insurance,Lawn Maintenance,Snow Removal,Trash,Water
Senior Community No
Tax ID 06-025.00-232.C.0134
Ownership Fee Simple
SqFt Source Assessor
Acceptable Financing Cash, Conventional
Listing Terms Cash, Conventional
Financing Cash,Conventional
Special Listing Condition Standard
Read Less Info
Want to know what your home might be worth? Contact us for a FREE valuation!

Our team is ready to help you sell your home for the highest possible price ASAP

Bought with Samantha O Gill • BHHS Fox & Roach-Greenville
GET MORE INFORMATION





