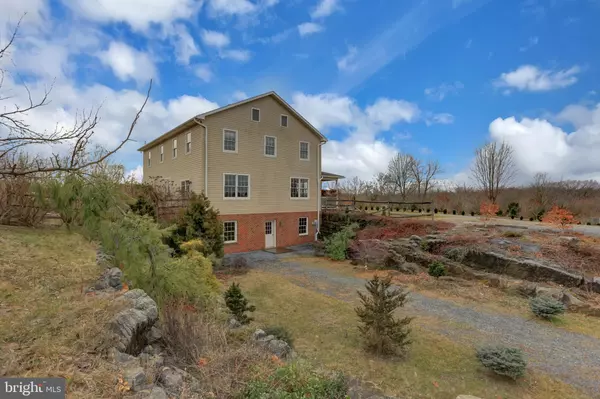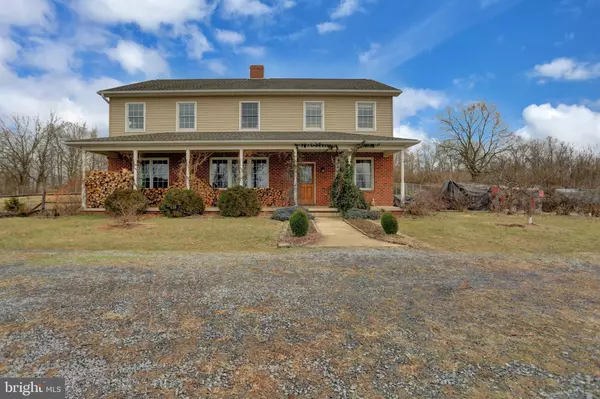For more information regarding the value of a property, please contact us for a free consultation.
Key Details
Sold Price $375,000
Property Type Single Family Home
Sub Type Detached
Listing Status Sold
Purchase Type For Sale
Square Footage 3,264 sqft
Price per Sqft $114
Subdivision None Available
MLS Listing ID PAFL170328
Sold Date 03/09/20
Style Colonial
Bedrooms 5
Full Baths 3
HOA Y/N N
Abv Grd Liv Area 3,264
Originating Board BRIGHT
Year Built 2006
Annual Tax Amount $5,032
Tax Year 2019
Lot Size 5.960 Acres
Acres 5.96
Property Description
Welcome Home! Custom Built Colonial 3200+ Sq Foot on 5.96 acres. Home Features 5 bedrooms, 3 full baths and great open concept living. Additional room built as Den/Home Office on second floor-WOW! Spacious kitchen with long countertop work areas & Hickory Cabinets. Living room has a beautiful stone heath, wood storage & wood stove to keep things cozy!! First floor laundry area features a great work space for sewing or folding & laundry chute from second floor. Large windows for lots of natural light through out. Lots of closets! Double hall/linen closets and spacious step in closets for most bedrooms. Attic has full set of walk up stairs! Can be finished for additional living space, if needed OR wonderful storage space that is easy to access. Full walkout basement with rough in for full bath. Acreage has many plantings to include fruit trees, gardens, perennials, and decorative plants. Some fencing exists. So much more- too much to mention!! Looking for a not- so- little home on the hill, schedule your showing today.
Location
State PA
County Franklin
Area Washington Twp (14523)
Zoning AGRICULTURAL
Rooms
Other Rooms Living Room, Dining Room, Primary Bedroom, Bedroom 2, Bedroom 3, Bedroom 4, Kitchen, Den, Basement, Bedroom 1, Laundry, Attic
Basement Connecting Stairway, Outside Entrance, Walkout Level
Main Level Bedrooms 1
Interior
Interior Features Carpet, Primary Bath(s), Recessed Lighting, Wood Floors
Heating Heat Pump(s)
Cooling Central A/C
Flooring Carpet, Vinyl, Hardwood
Equipment Stove, Refrigerator, Dishwasher, Dryer, Freezer, Washer
Fireplace Y
Appliance Stove, Refrigerator, Dishwasher, Dryer, Freezer, Washer
Heat Source Electric
Laundry Main Floor
Exterior
Waterfront N
Water Access N
Roof Type Fiberglass
Accessibility None
Parking Type Driveway
Garage N
Building
Story 3+
Sewer On Site Septic
Water Well
Architectural Style Colonial
Level or Stories 3+
Additional Building Above Grade, Below Grade
New Construction N
Schools
School District Waynesboro Area
Others
Senior Community No
Tax ID 23-Q05-34A
Ownership Fee Simple
SqFt Source Estimated
Acceptable Financing Cash, VA, FHA, Conventional
Listing Terms Cash, VA, FHA, Conventional
Financing Cash,VA,FHA,Conventional
Special Listing Condition Standard
Read Less Info
Want to know what your home might be worth? Contact us for a FREE valuation!

Our team is ready to help you sell your home for the highest possible price ASAP

Bought with Stephanie Marie Rosenberry • LUX+
GET MORE INFORMATION





