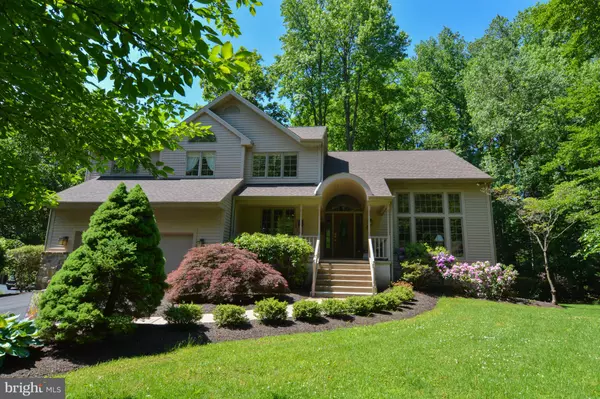For more information regarding the value of a property, please contact us for a free consultation.
Key Details
Sold Price $463,500
Property Type Single Family Home
Sub Type Detached
Listing Status Sold
Purchase Type For Sale
Square Footage 4,400 sqft
Price per Sqft $105
Subdivision Stone Creek
MLS Listing ID DENC479818
Sold Date 01/17/20
Style Contemporary
Bedrooms 4
Full Baths 3
Half Baths 1
HOA Y/N N
Abv Grd Liv Area 4,400
Originating Board BRIGHT
Year Built 1990
Annual Tax Amount $6,285
Tax Year 2018
Lot Size 0.700 Acres
Acres 0.7
Lot Dimensions 99.9 x 161.40
Property Description
Tucked away in an enclave of only four homes, this contemporary is thoughtfully designed. The structure is enhanced and surrounded by its natural wooded setting. Architecturally unique, every room looks out on a setting that will relax your spirit. Think of a vacation hideawayway, but within minutes of everything you need. Two two-story Living room windows rise high to touch the roof line. The wet bar in the living room is replete with everything you need for cocktail party entertaining. The half-moon window design is repeated throughout the house. The kitchen and two-story high family room with clear-story windows adjoin for open togetherness. It is a marriage complete with a full wall wood-burning fireplace flanked by built-ins.a glass door lead to a 22 x 10 deck overlooking a woodsy setting. The breakfast nook off the kitchen is the perfect transition. On the second floor, the main bedroom and private bath with vaulted ceilings in both, gives one time and space alone to reflect. The far side of the second floor houses three more bedrooms and a full bath with a skylight. But now, do you need space for an in-law? Perhaps an au pair? Or maybe you need an at home office? The lower level is the full footprint of the house. It is huge. As it is now, there is an entertainment area with a gas burning stove, an office area with built-ins, a workshop and full bath. This space has been configured so that a kitchenette is possible. It can be accessed privately without going into the main residence. Make this home what you will, but make it your own and enjoy comfortable living.
Location
State DE
County New Castle
Area Brandywine (30901)
Zoning NC21
Rooms
Other Rooms Living Room, Dining Room, Bedroom 2, Bedroom 3, Bedroom 4, Kitchen, Family Room, Bedroom 1, Study, Laundry, Office, Utility Room, Bathroom 3, Bonus Room, Half Bath
Basement Daylight, Full
Interior
Heating Forced Air
Cooling Ceiling Fan(s), Central A/C
Flooring Carpet, Ceramic Tile, Hardwood
Fireplaces Number 1
Fireplaces Type Wood
Equipment Central Vacuum, Dishwasher, Disposal, Dryer, Intercom, Washer
Fireplace Y
Window Features Skylights
Appliance Central Vacuum, Dishwasher, Disposal, Dryer, Intercom, Washer
Heat Source Natural Gas
Laundry Main Floor
Exterior
Exterior Feature Porch(es)
Garage Garage Door Opener, Inside Access, Oversized
Garage Spaces 4.0
Utilities Available Cable TV
Waterfront N
Water Access N
View Creek/Stream
Roof Type Asbestos Shingle
Street Surface Black Top
Accessibility None
Porch Porch(es)
Road Frontage Private
Parking Type Attached Garage, Driveway
Attached Garage 2
Total Parking Spaces 4
Garage Y
Building
Lot Description Backs to Trees
Story 3+
Sewer Public Sewer
Water Public
Architectural Style Contemporary
Level or Stories 3+
Additional Building Above Grade, Below Grade
Structure Type Cathedral Ceilings,2 Story Ceilings
New Construction N
Schools
Elementary Schools Carrcroft
Middle Schools Springer
High Schools Mount Pleasant
School District Brandywine
Others
Senior Community No
Tax ID 0609400267
Ownership Fee Simple
SqFt Source Assessor
Security Features Security System
Horse Property N
Special Listing Condition Standard
Read Less Info
Want to know what your home might be worth? Contact us for a FREE valuation!

Our team is ready to help you sell your home for the highest possible price ASAP

Bought with Daniel Davis • RE/MAX Point Realty
GET MORE INFORMATION





