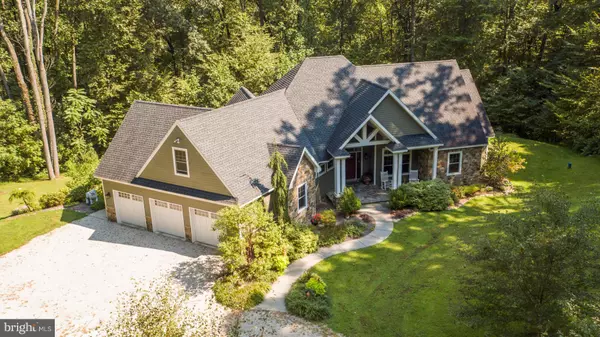For more information regarding the value of a property, please contact us for a free consultation.
Key Details
Sold Price $595,000
Property Type Single Family Home
Sub Type Detached
Listing Status Sold
Purchase Type For Sale
Square Footage 3,692 sqft
Price per Sqft $161
Subdivision None Available
MLS Listing ID PABK347988
Sold Date 01/10/20
Style Ranch/Rambler
Bedrooms 4
Full Baths 3
Half Baths 1
HOA Y/N N
Abv Grd Liv Area 2,682
Originating Board BRIGHT
Year Built 2010
Annual Tax Amount $10,375
Tax Year 2019
Lot Size 5.600 Acres
Acres 5.6
Lot Dimensions 0.00 x 0.00
Property Description
Welcome to 27 Salaneck Rd! Nestled in on 5.60 acres this beautiful custom built home is sure to please even the discerning buyer. The private wooded drive takes you back to the property that opens up like a storybook. The broad stone porch with the custom extra wide door is welcoming and inviting. The foyer area welcomes you home, with glimpses in every direction of the fine touches in this floor plan. The dining area to your right offers plenty of room around the table, a tray ceiling, lovely chandelier, large windows billowing in light, and is adjoined to the open living room by a two sided fireplace. The Living room is beautiful place for gatherings or quiet nights at home. The windows are like pictures on the wall bringing the outdoors in. Above is a tray ceiling with recessed lighting, and below are gleaming hickory floors. Like colors from the kitchen into the living area, package together an aesthetically pleasing and multifunctional area as they adjoin one another. The impressive kitchen features all the touches and updates you are looking for. The high end granite counters are a lovely contrast to the Birch cabinets and stone Elkay sink. The appliances and finishes are higher end matching the finishes all throughout this home. The appliance package includes a wall oven, Bosch Refrigerator and 5 burner gas top stove. The seated island makes for an excellent entertaining area. Notice the uniqueness and character of the granite in this area. The eat in area of the kitchen with windows surround is a lovely place for morning breakfast or coffee. Take your meals outdoors to the 31 x 11 back patio and enjoy the beauty that surrounds you there. The first floor Master Bedroom Suite is like a wing of its own in this property. A Dramatic tray ceiling, huge walk in closet that exits into laundry area, and an extra large Master Bath is just perfect to melt the day away. The Master Bath features an Aker whirlpool tub including an inline heater, tile surround shower w/ decorative accent tile & light. Two separate vanities with cultured marble tops and vessel sinks complete this lovely area. Two secondary bedrooms , one with walk-in closet both share a Jack and Jill bath w/ cherry vanity, quartz tops, double sink, tub & tile floor matching the other finishes in the home. The 1st-floor laundry is conveniently located and has all the essential needs including a closet, cabinets, and utility sink. Upstairs a finished loft can be used as an additional entertaining area, movie room or bedroom. The in-law suite that has its own entrance, full kitchen w/ island, laundry area, open living-dining room area, and a huge bedroom also w/ walk-in closet. The in-law (or multi-generation area) has it's own patio & yard area offering a complete package. Other key features of this property: French Creek is just steps away, Hardy plank siding, gutter guards, Anderson windows & whole house generator. We invite you to come visit 27 Salaneck for yourself see the beauty firsthand and make this story yours!
Location
State PA
County Berks
Area Union Twp (10288)
Zoning RES
Rooms
Other Rooms Living Room, Dining Room, Primary Bedroom, Bedroom 2, Bedroom 3, Kitchen, In-Law/auPair/Suite, Laundry, Loft, Office
Basement Full
Main Level Bedrooms 3
Interior
Interior Features 2nd Kitchen, Attic, Ceiling Fan(s), Butlers Pantry, Kitchen - Eat-In, Kitchen - Island, Primary Bath(s), Pantry, Recessed Lighting, Walk-in Closet(s)
Heating Central
Cooling Central A/C
Fireplaces Number 1
Equipment Built-In Microwave, Cooktop, Dishwasher, Oven - Wall, Refrigerator
Appliance Built-In Microwave, Cooktop, Dishwasher, Oven - Wall, Refrigerator
Heat Source Natural Gas
Laundry Main Floor
Exterior
Garage Garage - Side Entry
Garage Spaces 3.0
Waterfront N
Water Access N
Roof Type Architectural Shingle
Accessibility None
Parking Type Attached Garage, Driveway
Attached Garage 3
Total Parking Spaces 3
Garage Y
Building
Story 1.5
Sewer On Site Septic
Water Well
Architectural Style Ranch/Rambler
Level or Stories 1.5
Additional Building Above Grade, Below Grade
New Construction N
Schools
School District Daniel Boone Area
Others
Senior Community No
Tax ID 88-5353-00-64-9203
Ownership Fee Simple
SqFt Source Assessor
Special Listing Condition Standard
Read Less Info
Want to know what your home might be worth? Contact us for a FREE valuation!

Our team is ready to help you sell your home for the highest possible price ASAP

Bought with Michael A Schneller • Coldwell Banker Realty
GET MORE INFORMATION





