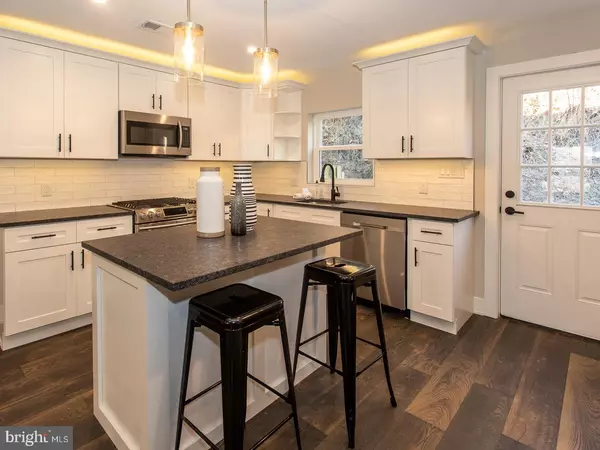For more information regarding the value of a property, please contact us for a free consultation.
Key Details
Sold Price $469,900
Property Type Townhouse
Sub Type Interior Row/Townhouse
Listing Status Sold
Purchase Type For Sale
Square Footage 2,113 sqft
Price per Sqft $222
Subdivision Manayunk
MLS Listing ID PAPH801424
Sold Date 09/21/20
Style Colonial
Bedrooms 3
Full Baths 2
Half Baths 1
HOA Fees $65/mo
HOA Y/N Y
Abv Grd Liv Area 2,023
Originating Board BRIGHT
Year Built 2020
Annual Tax Amount $1,200
Tax Year 2019
Lot Size 2,236 Sqft
Acres 0.05
Property Description
Stunning new 3-story townhome in the highly-desired Manayunk section of Philadelphia with private off street parking. The main level has an open concept between the gorgeous living room with 12' ceilings and hardwood floors to the raised kitchen/dining areas. The kitchen has white soft-close cabinetry, matte black finishes, granite countertops, glossy subway backsplash, Samsung stainless steel appliances, LED over/under cabinet lighting, and an island with breakfast bar seating. The kitchen's back door leads to a peaceful outdoor space with paver patio. The second floor has 2 spacious bedrooms with ceiling fans and large closets, a hall bath with a quartz double sink vanity and gorgeous tile, a linen closet, and convenient laundry room. The entire third floor is a luxurious owner's suite. The large bedroom with high ceilings and tons of natural light has a hall leading to the his & hers walk-in closets, a convenient linen closet, and master bath with a premium quartz double sink vanity and a stunning tile package. The owner's suite even has its own cozy nook built to be adorned year round. Enjoy this space as an office away from the bedroom or a work out area that also has coffee/wet bar located in the rear of the top floor. This section also has a juliette balcony providing natural light, a calming breeze and an unmatched view to admire nature and often deer prancing through the beautiful untouched hill behind the home. Center City is a short train ride away, this home is commuter-friendly! Only 4 Blocks (6 minute walk) from the train and bus station. Move in and start enjoying all the trails, parks, shopping, local restaurants and more that Manayunk has to offer! (QUICK DELIVERY)
Location
State PA
County Philadelphia
Area 19128 (19128)
Zoning RESIDENTIAL
Rooms
Basement Partially Finished
Interior
Interior Features Floor Plan - Open, Combination Kitchen/Dining, Primary Bath(s), Walk-in Closet(s), Wet/Dry Bar, Kitchen - Island, Wood Floors, Recessed Lighting, Sprinkler System
Hot Water Natural Gas
Heating Forced Air
Cooling Central A/C
Flooring Hardwood
Equipment Built-In Range, Built-In Microwave, Dishwasher, Refrigerator, Washer/Dryer Hookups Only, Stainless Steel Appliances
Furnishings No
Fireplace N
Window Features ENERGY STAR Qualified,Energy Efficient
Appliance Built-In Range, Built-In Microwave, Dishwasher, Refrigerator, Washer/Dryer Hookups Only, Stainless Steel Appliances
Heat Source Natural Gas
Laundry Upper Floor, Hookup
Exterior
Exterior Feature Patio(s), Porch(es)
Parking On Site 1
Fence Privacy
Amenities Available Reserved/Assigned Parking
Waterfront N
Water Access N
Accessibility Level Entry - Main
Porch Patio(s), Porch(es)
Road Frontage City/County
Parking Type Parking Lot, Off Street
Garage N
Building
Lot Description Level, Rear Yard, Sloping
Story 3
Sewer Public Sewer
Water Public
Architectural Style Colonial
Level or Stories 3
Additional Building Above Grade, Below Grade
Structure Type 9'+ Ceilings
New Construction Y
Schools
Elementary Schools Dobson James
Middle Schools Dobson James
High Schools Roxborough
School District The School District Of Philadelphia
Others
Pets Allowed N
HOA Fee Include Lawn Maintenance,Snow Removal,Common Area Maintenance
Senior Community No
Tax ID NO TAX RECORD
Ownership Fee Simple
SqFt Source Estimated
Security Features Security System
Acceptable Financing Cash, Conventional
Listing Terms Cash, Conventional
Financing Cash,Conventional
Special Listing Condition Standard
Read Less Info
Want to know what your home might be worth? Contact us for a FREE valuation!

Our team is ready to help you sell your home for the highest possible price ASAP

Bought with Michael J Marchese • Coldwell Banker Realty
GET MORE INFORMATION





