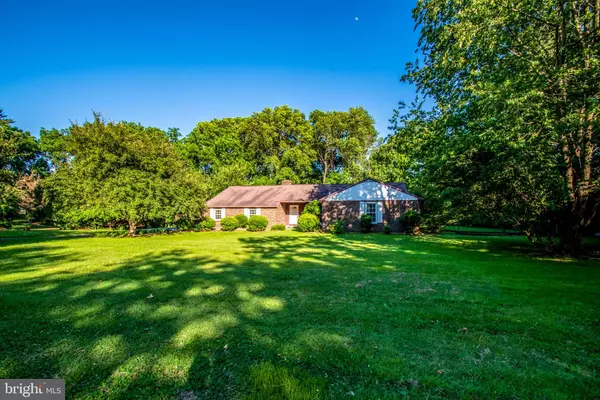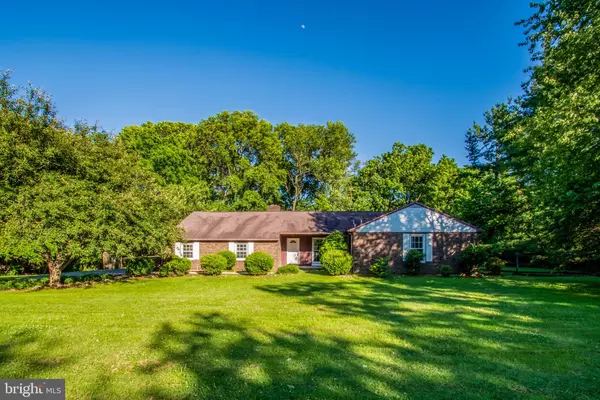For more information regarding the value of a property, please contact us for a free consultation.
Key Details
Sold Price $310,000
Property Type Single Family Home
Sub Type Detached
Listing Status Sold
Purchase Type For Sale
Square Footage 1,975 sqft
Price per Sqft $156
Subdivision Greylag
MLS Listing ID 1003430674
Sold Date 02/28/20
Style Ranch/Rambler
Bedrooms 3
Full Baths 2
Half Baths 1
HOA Y/N N
Abv Grd Liv Area 1,975
Originating Board TREND
Year Built 1975
Annual Tax Amount $3,466
Tax Year 2018
Lot Size 2.000 Acres
Acres 2.0
Lot Dimensions 398X219
Property Description
NEW CARPET going in on June 7th! A few touch ups will restore this comfortable home in a beautiful setting to it's previous glory. Previous offer fell through! How do you get the best of both worlds if you seek Northern amenities and Southern charm? Set an appointment to see this lovely ranch home on 2 Acres in Middletown! Nestled among beautiful trees with a long driveway, fenced back yard, two car garage, enclosed back porch and three bedrooms near picturesque Shallcross Lake! If one of your hobbies is photography or bird watching, here is an opportunity to observe the many eagles that choose to nest and raise their fledglings nearby. The setting is peaceful and this solid brick home is tucked back from the road but is near Route 1 and 301 adding convenience when you want to head into the city or down to the beach and is within the highly rated Appoquinimink school district. This home has already been evaluated by a structural engineer and has had recommended reinforcement completed in the basement. This home has it's own new septic system which has been recently pumped and inspected.
Location
State DE
County New Castle
Area South Of The Canal (30907)
Zoning NC2A
Direction Northwest
Rooms
Other Rooms Living Room, Dining Room, Primary Bedroom, Bedroom 2, Kitchen, Family Room, Bedroom 1, Attic
Basement Full, Unfinished
Main Level Bedrooms 3
Interior
Interior Features Primary Bath(s), Ceiling Fan(s), Exposed Beams, Kitchen - Eat-In
Hot Water Oil
Heating Forced Air
Cooling Central A/C
Flooring Wood, Fully Carpeted, Tile/Brick, Stone
Fireplaces Number 1
Fireplaces Type Brick, Mantel(s), Stone
Equipment Dishwasher, Refrigerator, Built-In Microwave, Built-In Range, Dryer, Icemaker, Washer, Water Conditioner - Owned, Water Heater
Fireplace Y
Appliance Dishwasher, Refrigerator, Built-In Microwave, Built-In Range, Dryer, Icemaker, Washer, Water Conditioner - Owned, Water Heater
Heat Source Oil
Laundry Main Floor
Exterior
Exterior Feature Porch(es)
Garage Inside Access, Garage - Side Entry, Oversized
Garage Spaces 5.0
Fence Split Rail, Rear, Wood
Utilities Available Cable TV
Waterfront N
Water Access N
View Scenic Vista, Trees/Woods
Roof Type Pitched,Shingle
Street Surface Black Top
Accessibility None
Porch Porch(es)
Parking Type Driveway, Attached Garage, Other, Off Street
Attached Garage 2
Total Parking Spaces 5
Garage Y
Building
Lot Description Level, Trees/Wooded, Front Yard, Rear Yard, SideYard(s), Backs to Trees, Not In Development, Private
Story 1
Foundation Block
Sewer On Site Septic
Water Well
Architectural Style Ranch/Rambler
Level or Stories 1
Additional Building Above Grade
Structure Type Dry Wall
New Construction N
Schools
Elementary Schools Cedar Lane
Middle Schools Redding
High Schools Middletown
School District Appoquinimink
Others
Senior Community No
Tax ID 13-018.00-044
Ownership Fee Simple
SqFt Source Assessor
Acceptable Financing Conventional, FHA 203(k), USDA, Cash, FHA 203(b), FHA, FHVA, VA
Listing Terms Conventional, FHA 203(k), USDA, Cash, FHA 203(b), FHA, FHVA, VA
Financing Conventional,FHA 203(k),USDA,Cash,FHA 203(b),FHA,FHVA,VA
Special Listing Condition Standard
Read Less Info
Want to know what your home might be worth? Contact us for a FREE valuation!

Our team is ready to help you sell your home for the highest possible price ASAP

Bought with Robert Watson • RE/MAX Elite
GET MORE INFORMATION





