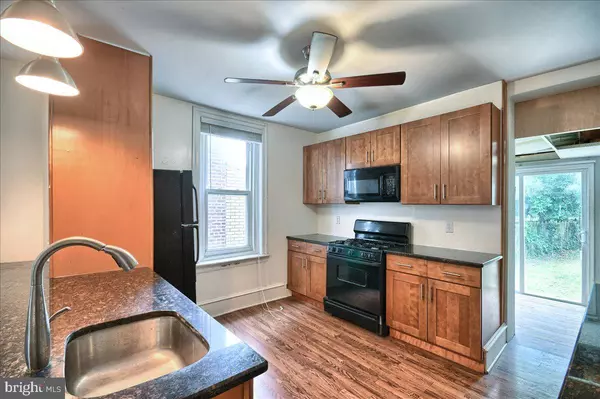For more information regarding the value of a property, please contact us for a free consultation.
Key Details
Sold Price $280,000
Property Type Single Family Home
Sub Type Twin/Semi-Detached
Listing Status Sold
Purchase Type For Sale
Square Footage 1,824 sqft
Price per Sqft $153
Subdivision Roxborough
MLS Listing ID PAPH2132250
Sold Date 12/15/22
Style Traditional
Bedrooms 4
Full Baths 2
Half Baths 1
HOA Y/N N
Abv Grd Liv Area 1,824
Originating Board BRIGHT
Year Built 1925
Annual Tax Amount $3,593
Tax Year 2022
Lot Size 1,941 Sqft
Acres 0.04
Lot Dimensions 19.00 x 102.00
Property Description
**First and second floor freshly painted! Come see the updates today, seller just had the entire 1st and 2nd floor professionally painted*** Come see this well maintained 4 bedroom 2.5 bath twin home located in Roxborough. Enter through the enclosed front porch into the generously sized living room, with beautiful hardwood floors throughout. From there you will enter the kitchen, complete with an eat-in dining area, breakfast bar and granite countertops. Also on the first floor is a powder room and a laundry/mud room that leads out to the ample fenced in backyard. Taking one of two sets of stairways will lead you to the second floor which holds a master suite complete with a full bathroom and walk-in closet, one additional bedroom and a full hall bathroom. On the third level you will find two additional sizeable bedrooms. The basement has high ceilings with plenty of space for storage. Conveniently located near public transportation, Main Street Manayunk, Wissahickon Park and Route 76. This home is a must-see!
Location
State PA
County Philadelphia
Area 19128 (19128)
Zoning RSA5
Rooms
Other Rooms Living Room, Dining Room, Primary Bedroom, Bedroom 2, Bedroom 3, Bedroom 4, Kitchen, Laundry, Bathroom 2, Primary Bathroom, Half Bath
Basement Unfinished, Full
Interior
Interior Features Additional Stairway, Combination Kitchen/Dining, Walk-in Closet(s), Wood Floors
Hot Water Natural Gas
Heating Baseboard - Electric, Hot Water
Cooling Window Unit(s)
Flooring Wood, Carpet
Fireplace N
Heat Source Natural Gas
Laundry Main Floor
Exterior
Fence Fully
Utilities Available Cable TV
Water Access N
Accessibility None
Garage N
Building
Lot Description Level, Rear Yard
Story 3
Foundation Stone
Sewer Public Sewer
Water Public
Architectural Style Traditional
Level or Stories 3
Additional Building Above Grade, Below Grade
New Construction N
Schools
School District The School District Of Philadelphia
Others
Senior Community No
Tax ID 212217200
Ownership Fee Simple
SqFt Source Assessor
Acceptable Financing Cash, Conventional, FHA, VA
Listing Terms Cash, Conventional, FHA, VA
Financing Cash,Conventional,FHA,VA
Special Listing Condition Standard
Read Less Info
Want to know what your home might be worth? Contact us for a FREE valuation!

Our team is ready to help you sell your home for the highest possible price ASAP

Bought with Kimberly Ely • Coldwell Banker Realty




