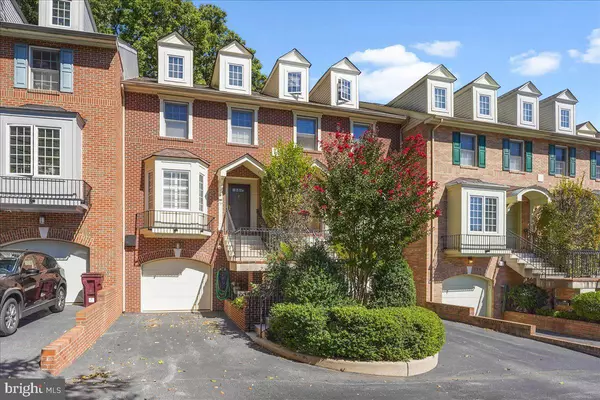For more information regarding the value of a property, please contact us for a free consultation.
Key Details
Sold Price $525,000
Property Type Townhouse
Sub Type Interior Row/Townhouse
Listing Status Sold
Purchase Type For Sale
Square Footage 2,625 sqft
Price per Sqft $200
Subdivision Rockford Mews
MLS Listing ID DENC2032300
Sold Date 12/13/22
Style Traditional,Straight Thru,Colonial
Bedrooms 4
Full Baths 3
HOA Fees $108/ann
HOA Y/N Y
Abv Grd Liv Area 2,625
Originating Board BRIGHT
Year Built 1997
Annual Tax Amount $5,774
Tax Year 2022
Lot Size 1,742 Sqft
Acres 0.04
Lot Dimensions 20.00 x 95.00
Property Description
Picture yourself nestled in this beautifully maintained townhome community of Rockford Mews which backs to the historic Rockford Park. The open layout of this home provides ample space for comfortable living and entertaining. You enter the foyer with the kitchen to your left and breakfast nook. The 42 in white cabinetry with glass doors allows for an awesome display of your kitchenwares. The island has additional prep space that makes for an easy workflow. The spacious dining room overlooks the over-sized step-down living room which includes a gas fireplace and sliding doors to the second-floor deck, overlooking the woods. Hardwood floors are featured throughout the main level, all stairs, and second floor hallway. Upstairs the Primary Suite features vaulted ceilings, 2 large walk-in closets and patio doors to a private Juliet balcony. The on-suite bath has double vanities, a large walk-in shower, and decorative columns. This floor also includes a second full bath and the second bedroom with new carpet. There is an additional 3rd bedroom on the top level with a large walk-in closet that can also be used as a den or home office. Downstairs is a finished lower level with the third full bath, laundry room, drop zone and access to the garage with sliders to the rear patio with a perfect sized yard. This level has many possibilities from a rec room to an additional 4th bedroom. 1 car garage, driveway and additional off-street parking. The Homeowners Association covers lawn care, tree trimming, gutter cleaning twice a year, snow plowing and shoveling of common area parking and driveways and trash. Alapocas Run State Park and many restaurants are nearby.
Location
State DE
County New Castle
Area Wilmington (30906)
Zoning 26R-3
Rooms
Other Rooms Dining Room, Primary Bedroom, Bedroom 2, Bedroom 3, Kitchen, Family Room, Laundry, Bathroom 2, Bathroom 3, Primary Bathroom, Half Bath, Additional Bedroom
Basement Full, Front Entrance, Rear Entrance, Walkout Level, Windows, Space For Rooms, Outside Entrance, Interior Access, Garage Access, Fully Finished, Daylight, Full
Interior
Interior Features Breakfast Area, Carpet, Ceiling Fan(s), Dining Area, Kitchen - Eat-In, Kitchen - Table Space, Pantry, Primary Bath(s), Recessed Lighting, Stall Shower, Tub Shower, Upgraded Countertops, Walk-in Closet(s), Window Treatments, Wood Floors
Hot Water Natural Gas
Heating Forced Air
Cooling Central A/C
Flooring Carpet, Hardwood
Fireplaces Number 1
Fireplaces Type Gas/Propane, Mantel(s)
Equipment Oven/Range - Gas, Refrigerator, Dishwasher, Microwave, Water Heater, Washer, Dryer
Fireplace Y
Window Features Bay/Bow,Double Hung
Appliance Oven/Range - Gas, Refrigerator, Dishwasher, Microwave, Water Heater, Washer, Dryer
Heat Source Natural Gas
Laundry Lower Floor
Exterior
Exterior Feature Balcony, Deck(s), Patio(s), Roof
Garage Garage - Rear Entry, Built In, Basement Garage, Additional Storage Area, Garage Door Opener, Inside Access
Garage Spaces 3.0
Waterfront N
Water Access N
View Trees/Woods
Accessibility None
Porch Balcony, Deck(s), Patio(s), Roof
Parking Type Attached Garage, Driveway, Parking Lot
Attached Garage 1
Total Parking Spaces 3
Garage Y
Building
Story 4
Foundation Concrete Perimeter
Sewer Public Sewer
Water Public
Architectural Style Traditional, Straight Thru, Colonial
Level or Stories 4
Additional Building Above Grade, Below Grade
Structure Type Cathedral Ceilings,Dry Wall
New Construction N
Schools
School District Red Clay Consolidated
Others
HOA Fee Include Trash,Common Area Maintenance,Lawn Care Front,Lawn Care Rear,Lawn Maintenance,Snow Removal,Other
Senior Community No
Tax ID 26-006.10-102
Ownership Fee Simple
SqFt Source Assessor
Security Features Smoke Detector
Acceptable Financing Cash, Conventional
Listing Terms Cash, Conventional
Financing Cash,Conventional
Special Listing Condition Standard
Read Less Info
Want to know what your home might be worth? Contact us for a FREE valuation!

Our team is ready to help you sell your home for the highest possible price ASAP

Bought with Michael Milligan • Century 21 Emerald
GET MORE INFORMATION





