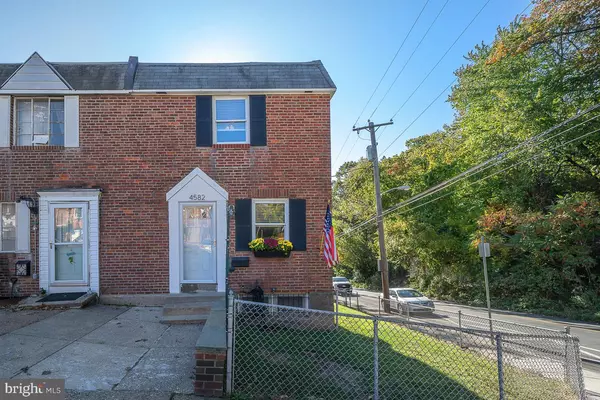For more information regarding the value of a property, please contact us for a free consultation.
Key Details
Sold Price $259,000
Property Type Townhouse
Sub Type Interior Row/Townhouse
Listing Status Sold
Purchase Type For Sale
Square Footage 1,056 sqft
Price per Sqft $245
Subdivision Manayunk
MLS Listing ID PAPH2172200
Sold Date 12/01/22
Style AirLite
Bedrooms 3
Full Baths 1
HOA Y/N N
Abv Grd Liv Area 1,056
Originating Board BRIGHT
Year Built 1960
Annual Tax Amount $3,323
Tax Year 2022
Lot Size 2,516 Sqft
Acres 0.06
Lot Dimensions 24.00 x 105.00
Property Description
Check out this beautifully maintained and updated brick end-unit townhome in Manayunk with 2 car off-street parking. This 3 bedroom, 1 bath home features brand new HVAC, updated electrical panel, newer hot water heater and roof. Enter the front door to an open floor plan that features parquet hardwood flooring throughout and tons of natural light. The living room flows into the dining room- a perfect layout for entertaining. Off the dining room is the kitchen with updated floors and stainless steel appliances. From the kitchen access the covered patio perfect for al fresco dining. The patio overlooks the fully fenced-in spacious backyard. Upstairs there are 3 bedrooms and a hall bath which have been nicely updated as well. Head back through the kitchen to go down to the basement which provides tons of storage space and washer (brand new) and dryer. 5 blocks from everything you love on Main Street, public transportation, shopping and dining! This property would make a fantastic rental and could potentially rent for $1900/mo.
Location
State PA
County Philadelphia
Area 19128 (19128)
Zoning RSA5
Rooms
Other Rooms Dining Room, Primary Bedroom, Bedroom 2, Bedroom 3, Kitchen, Family Room, Basement, Laundry, Full Bath
Basement Full, Connecting Stairway, Unfinished, Windows
Interior
Interior Features Ceiling Fan(s), Dining Area, Floor Plan - Traditional, Tub Shower, Window Treatments, Wood Floors, Kitchen - Galley
Hot Water Natural Gas
Heating Hot Water
Cooling Central A/C
Flooring Wood
Equipment Built-In Range, Dryer, Washer
Fireplace N
Appliance Built-In Range, Dryer, Washer
Heat Source Natural Gas
Laundry Basement
Exterior
Exterior Feature Patio(s)
Garage Spaces 2.0
Fence Chain Link
Utilities Available Cable TV
Waterfront N
Water Access N
Roof Type Flat
Accessibility None
Porch Patio(s)
Parking Type Off Street, Driveway
Total Parking Spaces 2
Garage N
Building
Lot Description Corner
Story 2
Foundation Concrete Perimeter
Sewer Public Sewer
Water Public
Architectural Style AirLite
Level or Stories 2
Additional Building Above Grade, Below Grade
New Construction N
Schools
School District The School District Of Philadelphia
Others
Senior Community No
Tax ID 211554600
Ownership Fee Simple
SqFt Source Assessor
Acceptable Financing Conventional, Cash, FHA
Horse Property N
Listing Terms Conventional, Cash, FHA
Financing Conventional,Cash,FHA
Special Listing Condition Standard
Read Less Info
Want to know what your home might be worth? Contact us for a FREE valuation!

Our team is ready to help you sell your home for the highest possible price ASAP

Bought with Doug Gungor • Coldwell Banker Realty
GET MORE INFORMATION





