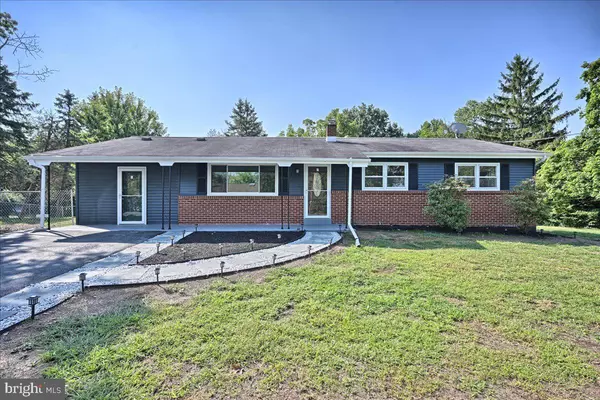For more information regarding the value of a property, please contact us for a free consultation.
Key Details
Sold Price $330,000
Property Type Single Family Home
Sub Type Detached
Listing Status Sold
Purchase Type For Sale
Square Footage 2,690 sqft
Price per Sqft $122
Subdivision None Available
MLS Listing ID PADA2016356
Sold Date 10/25/22
Style Ranch/Rambler
Bedrooms 3
Full Baths 3
Half Baths 1
HOA Y/N N
Abv Grd Liv Area 1,556
Originating Board BRIGHT
Year Built 1973
Annual Tax Amount $2,695
Tax Year 2022
Lot Size 0.440 Acres
Acres 0.44
Property Description
Wow! This 3 bedroom rancher is the one you have been waiting for. 100% fully renovated from top to bottom! You will have absolutely nothing to do after closing except to move right in and enjoying home ownership. As soon as you step inside, you will immediately stare in awe at the updates throughout the entire property. You will notice luxury vinyl plank flooring throughout the entire house, fully remodeled kitchen, brand new countertops, custom cabinetry, brand new stainless steel appliances with a one year warranty. Brand new HVAC system central heating/cooling comes with a 10 year manufacturing warranty. All entrance and storm doors are brand new. Stunning 3.5 bathrooms! New gutters all around the house, huge deck with an above ground swimming pool. The lower level walkout, finished basement is the place for your family to be (pool table included) with an additional 4th bedroom option or large office. Lower level laundry room and additional storage great room to satisfy all your family needs! Conveniently located in Central Dauphin School District, close to all sorts of amenities and easy commuting to and from work You have waited long enough!
Location
State PA
County Dauphin
Area West Hanover Twp (14068)
Zoning RESIDENTIAL
Rooms
Basement Fully Finished, Heated, Sump Pump, Water Proofing System
Main Level Bedrooms 3
Interior
Hot Water Electric
Heating Forced Air
Cooling Central A/C
Equipment Dishwasher, Energy Efficient Appliances, Oven/Range - Electric, Refrigerator, Stainless Steel Appliances, Washer/Dryer Hookups Only, Water Heater
Fireplace N
Window Features Energy Efficient
Appliance Dishwasher, Energy Efficient Appliances, Oven/Range - Electric, Refrigerator, Stainless Steel Appliances, Washer/Dryer Hookups Only, Water Heater
Heat Source Electric
Laundry Basement, Hookup
Exterior
Pool Above Ground, Fenced
Waterfront N
Water Access N
Accessibility 2+ Access Exits, Level Entry - Main
Parking Type Driveway
Garage N
Building
Story 1
Foundation Block
Sewer Public Sewer
Water Public
Architectural Style Ranch/Rambler
Level or Stories 1
Additional Building Above Grade, Below Grade
Structure Type Dry Wall
New Construction N
Schools
Middle Schools Central Dauphin
High Schools Central Dauphin
School District Central Dauphin
Others
Senior Community No
Tax ID 68-032-031-000-0000
Ownership Fee Simple
SqFt Source Assessor
Acceptable Financing Cash, Conventional, FHA, VA
Horse Property N
Listing Terms Cash, Conventional, FHA, VA
Financing Cash,Conventional,FHA,VA
Special Listing Condition Standard
Read Less Info
Want to know what your home might be worth? Contact us for a FREE valuation!

Our team is ready to help you sell your home for the highest possible price ASAP

Bought with NORENE KOEPPEL • Coldwell Banker Realty
GET MORE INFORMATION





