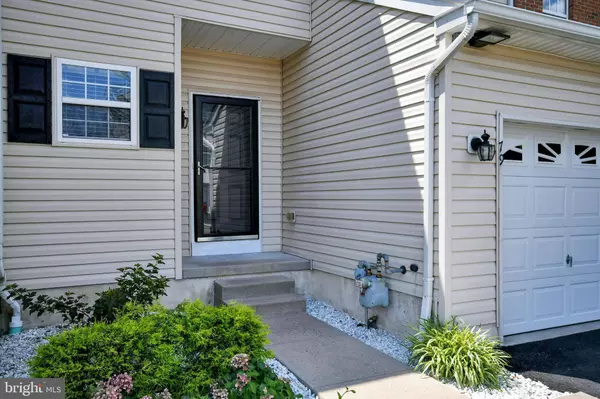For more information regarding the value of a property, please contact us for a free consultation.
Key Details
Sold Price $307,000
Property Type Townhouse
Sub Type Interior Row/Townhouse
Listing Status Sold
Purchase Type For Sale
Square Footage 2,660 sqft
Price per Sqft $115
Subdivision Coddington View
MLS Listing ID PAMC2044152
Sold Date 08/31/22
Style Traditional
Bedrooms 3
Full Baths 2
Half Baths 1
HOA Fees $82/mo
HOA Y/N Y
Abv Grd Liv Area 1,860
Originating Board BRIGHT
Year Built 2008
Annual Tax Amount $5,170
Tax Year 2022
Lot Size 2,760 Sqft
Acres 0.06
Lot Dimensions 24.00 x 0.00
Property Description
Look no further than Coddington View, the premier community in Pottsgrove. Beautifull, polished and well-maintained town home in an excellent move-in condition. this 1800+ sqft home features an OPEN CONCEPT and lots of space, lots of storage. Fully finished walkout basement, adds more living space for family to enjoy, exercise or add a comfortable home office, Head outside and enjoy summer evenings on above ground private deck with lots of green space for fun & games. easy access to routes 100, 73, 422, reaching King of Prussia, Reading, West Chester is a breeze, minutes to Philadelphia premium outlet, Costco, Walmart, Redner's and lots of favorite local restaurants! There are sidewalks throughout the community and a tot lot for the little ones. The HOA is doing a great job keeping the community maintained and clean! Check this one out! Coddington View homes are very desirable and they don't last long. With all this one has to offer; it surely won't last either. Welcome Home!!!
Location
State PA
County Montgomery
Area Upper Pottsgrove Twp (10660)
Zoning R4
Rooms
Basement Fully Finished, Heated, Walkout Level
Interior
Interior Features Combination Dining/Living, Window Treatments, Recessed Lighting
Hot Water Natural Gas
Heating Forced Air
Cooling Central A/C
Flooring Carpet, Laminated, Ceramic Tile
Equipment Dishwasher, Disposal, Microwave, Range Hood, Oven/Range - Gas
Furnishings No
Fireplace N
Window Features Energy Efficient
Appliance Dishwasher, Disposal, Microwave, Range Hood, Oven/Range - Gas
Heat Source Natural Gas
Laundry Hookup, Upper Floor
Exterior
Exterior Feature Deck(s)
Parking Features Garage - Front Entry
Garage Spaces 2.0
Utilities Available Cable TV Available
Amenities Available Common Grounds, Tot Lots/Playground
Water Access N
Accessibility 32\"+ wide Doors
Porch Deck(s)
Attached Garage 1
Total Parking Spaces 2
Garage Y
Building
Lot Description Rear Yard
Story 2
Foundation Slab
Sewer Public Sewer
Water Public
Architectural Style Traditional
Level or Stories 2
Additional Building Above Grade, Below Grade
New Construction N
Schools
Elementary Schools West Pottsgrove
High Schools Pottsgrove Senior
School District Pottsgrove
Others
Pets Allowed Y
HOA Fee Include Common Area Maintenance,Lawn Maintenance,Snow Removal,Trash
Senior Community No
Tax ID 60-00-02596-281
Ownership Fee Simple
SqFt Source Assessor
Security Features Smoke Detector,Carbon Monoxide Detector(s)
Acceptable Financing Conventional, FHA, Cash, VA
Horse Property N
Listing Terms Conventional, FHA, Cash, VA
Financing Conventional,FHA,Cash,VA
Special Listing Condition Standard
Pets Allowed Cats OK, Dogs OK
Read Less Info
Want to know what your home might be worth? Contact us for a FREE valuation!

Our team is ready to help you sell your home for the highest possible price ASAP

Bought with Tahira S Spence • Long & Foster Real Estate, Inc.




