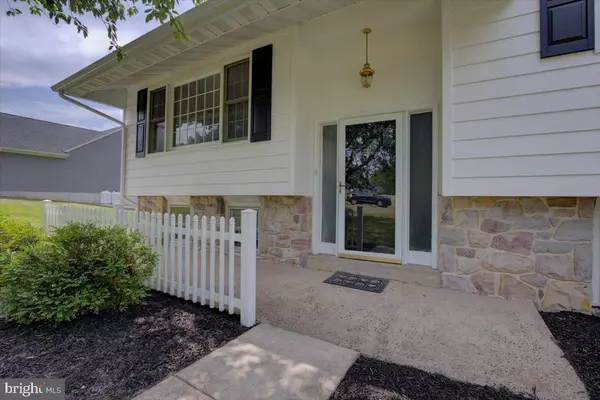For more information regarding the value of a property, please contact us for a free consultation.
Key Details
Sold Price $380,000
Property Type Single Family Home
Sub Type Detached
Listing Status Sold
Purchase Type For Sale
Square Footage 2,058 sqft
Price per Sqft $184
Subdivision Crestwood
MLS Listing ID PAMC2043618
Sold Date 08/18/22
Style Bi-level
Bedrooms 3
Full Baths 3
HOA Y/N N
Abv Grd Liv Area 1,226
Originating Board BRIGHT
Year Built 1965
Annual Tax Amount $6,027
Tax Year 2021
Lot Size 0.465 Acres
Acres 0.46
Lot Dimensions 135.00 x 0.00
Property Description
Welcome to this beautifully remodeled single-family home on almost half an acre in Lower Pottsgrove. Some major upgrades have been completed for you. Starting on the outside with a new roof and gutters, freshly painted exterior. Spend cool summer nights on your brand-new deck overlooking the private tree lined back yard or sit on the covered front porch waiting for a car or two to drive up the low traffic side street. Parking and bad weather are not an issue, simply pull into your 2-car side entry garage and walk inside. Coming in the front door you'll be enlightened by the bright and freshly painted entire house. As you look up the steps, you'll be drawn into your brand-new kitchen, complete with white shaker cabinets, stainless steel appliances, granite countertops and plenty of space. Sit and work at the island or use it as a serving area for guests, either way you'll like it. The dining room is just off the kitchen and has a nice slider out to the deck. The living room is also just off the kitchen and has a big set of windows looking into the front yard. Plenty of natural light available. The floors have been redone with Mohawk Revwood and continue down the hallway. A new tiled hallway bathroom awaits you and your guests. The 3 bedrooms all have refinished floors. The master bedroom comes complete with its own new tiled full bath. Going downstairs you'll see the huge family room, complete with a real wood burning fireplace for the nights you just want to cozy up in front of the fire or use it as an alternate heat source and reduce your costs. There's a 3rd full bathroom downstairs as well.....no more waiting in line in this house. A cozy room downstairs can be used as the 4th bedroom or a home office tucked away from the rest. The downstairs area can also be used as an In law suite or possible rental. A section of the family room has been left open for the new owner to decide......do you build a bar with a sink here or do you build a mini kitchen.....its up to you, rough plumbing is available. A large laundry room is also downstairs with a door leading out to the back yard. The oil tank was removed and the AC system upgraded to a heat pump with ductwork, no more reliance on big oil. All the plumbing was replaced with PVC drains and a Pex delivery system. The hot water heater is also brand new. Located close to Route 100 & Route 422 as well as plenty of shopping. You just found your new home!
Location
State PA
County Montgomery
Area Lower Pottsgrove Twp (10642)
Zoning RESIDENTIAL
Rooms
Basement Full
Main Level Bedrooms 3
Interior
Interior Features Attic, Breakfast Area, Carpet, Ceiling Fan(s), Dining Area, Kitchen - Eat-In, Tub Shower, Upgraded Countertops
Hot Water Electric
Heating Heat Pump - Electric BackUp
Cooling Central A/C
Flooring Carpet, Ceramic Tile, Laminate Plank, Luxury Vinyl Plank
Fireplaces Number 1
Fireplaces Type Stone
Equipment Built-In Microwave, Dishwasher, Refrigerator, Stainless Steel Appliances, Stove
Fireplace Y
Appliance Built-In Microwave, Dishwasher, Refrigerator, Stainless Steel Appliances, Stove
Heat Source Electric
Laundry Lower Floor
Exterior
Parking Features Garage - Side Entry
Garage Spaces 2.0
Utilities Available Cable TV Available, Phone Available
Water Access N
Roof Type Architectural Shingle
Accessibility None
Attached Garage 2
Total Parking Spaces 2
Garage Y
Building
Story 1.5
Foundation Block
Sewer Public Sewer
Water Well
Architectural Style Bi-level
Level or Stories 1.5
Additional Building Above Grade, Below Grade
Structure Type Dry Wall
New Construction N
Schools
School District Pottsgrove
Others
Senior Community No
Tax ID 42-00-01216-002
Ownership Fee Simple
SqFt Source Assessor
Acceptable Financing Cash, Conventional, FHA, VA, USDA
Listing Terms Cash, Conventional, FHA, VA, USDA
Financing Cash,Conventional,FHA,VA,USDA
Special Listing Condition Standard
Read Less Info
Want to know what your home might be worth? Contact us for a FREE valuation!

Our team is ready to help you sell your home for the highest possible price ASAP

Bought with Connor Eichman • OCF Realty LLC - Philadelphia




