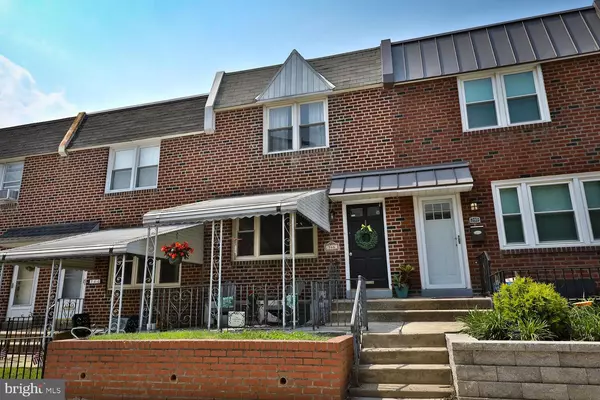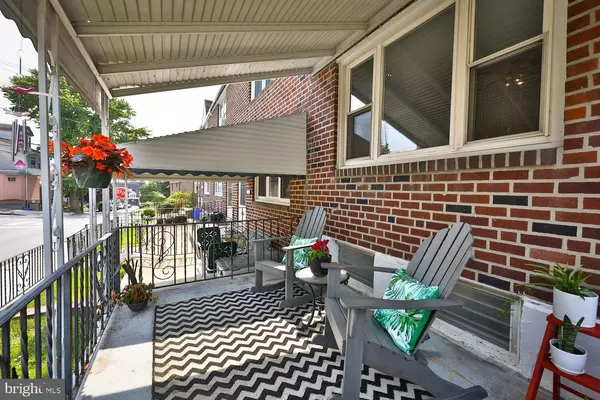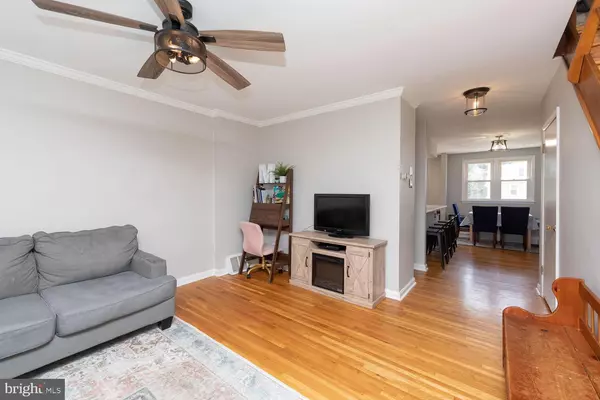For more information regarding the value of a property, please contact us for a free consultation.
Key Details
Sold Price $345,500
Property Type Townhouse
Sub Type Interior Row/Townhouse
Listing Status Sold
Purchase Type For Sale
Square Footage 1,120 sqft
Price per Sqft $308
Subdivision Roxborough
MLS Listing ID PAPH2123380
Sold Date 07/06/22
Style AirLite
Bedrooms 3
Full Baths 1
Half Baths 1
HOA Y/N N
Abv Grd Liv Area 1,120
Originating Board BRIGHT
Year Built 1955
Annual Tax Amount $2,638
Tax Year 2022
Lot Size 1,929 Sqft
Acres 0.04
Lot Dimensions 16.00 x 121.00
Property Description
This 3-bedroom Roxborough airlite rowhome has it all: midcentury charm, gorgeous kitchen, finished basement, detached yard, and parking!!! Enter from the covered front patio and into an open living room, where light pours in from windows on both sides of the house. The dining room pulls you through the first floor and into a newly renovated blanc-on-black kitchen with stainless steel appliances and countertop space for days. Peninsula seating for four and bench seating (with built-in storage!) for six confirms, once and for all, that the kitchen is the heart of the home. A half bathroom and coat closet sits discreetly between the living room and kitchen. On your way upstairs, grab onto the custom 1950s banister. You'll find one large primary bedroom and two ample bedrooms, each with wall-to-wall carpeting, ceiling fans, windows, and and plenty of closet space! The full bathroom features vintage tile in excellent condition and the original pull-chain skylight. From the living room, head down the wallpapered stairwell into the partially finished basement large enough for all of your toys: exercise equipment, video games, or a playroom. Through another door, you'll find the laundry room with new washer and dryer, interior garage access door, and rear driveway access door. Did we mention there's parking for FOUR cars?!?! Across the driveway alley, the enclosed rear yard is ripe with potential: a large veggie garden... a play structure... an amazing firepit... whatever your imagination can dream up! You have to see this home to believe it! Schedule your showing now!
Location
State PA
County Philadelphia
Area 19128 (19128)
Zoning RSA5
Rooms
Other Rooms Living Room, Dining Room, Kitchen, Den, Laundry
Basement Garage Access, Outside Entrance, Partially Finished, Poured Concrete, Rear Entrance, Windows, Heated, Daylight, Partial, Connecting Stairway
Interior
Interior Features Ceiling Fan(s), Carpet, Combination Kitchen/Dining, Floor Plan - Open, Upgraded Countertops, Wood Floors, Tub Shower
Hot Water Natural Gas
Heating Forced Air
Cooling Central A/C
Flooring Wood
Fireplace N
Heat Source Natural Gas
Laundry Basement
Exterior
Exterior Feature Patio(s)
Parking Features Basement Garage, Garage - Rear Entry, Inside Access
Garage Spaces 4.0
Fence Chain Link
Water Access N
Roof Type Flat
Accessibility None
Porch Patio(s)
Attached Garage 1
Total Parking Spaces 4
Garage Y
Building
Lot Description Rear Yard
Story 2
Foundation Brick/Mortar
Sewer Public Sewer
Water Public
Architectural Style AirLite
Level or Stories 2
Additional Building Above Grade, Below Grade
New Construction N
Schools
School District The School District Of Philadelphia
Others
Senior Community No
Tax ID 212241800
Ownership Fee Simple
SqFt Source Assessor
Special Listing Condition Standard
Read Less Info
Want to know what your home might be worth? Contact us for a FREE valuation!

Our team is ready to help you sell your home for the highest possible price ASAP

Bought with Eileen Gray • Coldwell Banker Realty




