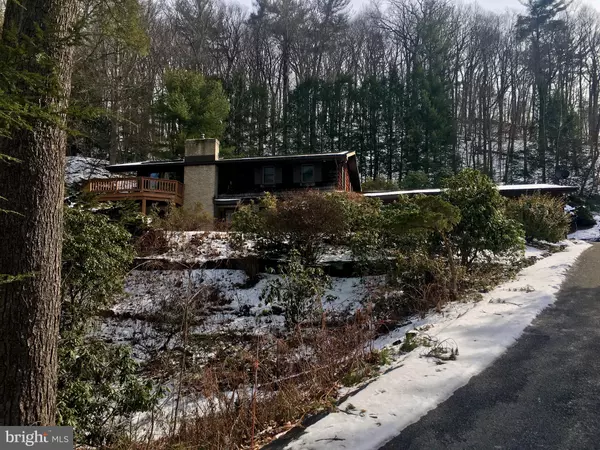For more information regarding the value of a property, please contact us for a free consultation.
Key Details
Sold Price $550,000
Property Type Single Family Home
Sub Type Detached
Listing Status Sold
Purchase Type For Sale
Square Footage 2,727 sqft
Price per Sqft $201
Subdivision None Available
MLS Listing ID PABK2011824
Sold Date 04/29/22
Style Raised Ranch/Rambler
Bedrooms 3
Full Baths 2
HOA Y/N N
Abv Grd Liv Area 2,727
Originating Board BRIGHT
Year Built 1967
Annual Tax Amount $7,202
Tax Year 2022
Lot Size 4.091 Acres
Acres 4.09
Lot Dimensions 0.00 x 0.00
Property Description
This is the amazing escape you have been looking for. There are so many possibilities with this 4+ acre wooded site featuring 2 fantastic homes. Perfect for multi-generational living or the 2nd home can serve as a guest house, rental income and more. This property features the main house with 3/4 bedrms, 2 full baths, skylights, huge family room and bright wood paneled sunroom with hookups for a hot tub. The LR on the upper level is surrounded by windows and sliders opening to the wrap around deck. The second home is a 2/3 bedrm home with 2 car att. garage, beautiful hardwood floors, updated kitchen and bathrm. There is also a large detached shed for storage. The park like grounds border the confluence of Mill Creek and Saucony Creek and provide serene views. Less than 5 miles from Rt 78, this property can be your own oasis of peaceful living. Shown by appointment only - Please no drivebys
Location
State PA
County Berks
Area Greenwich Twp (10245)
Zoning AP
Rooms
Other Rooms Living Room, Dining Room, Primary Bedroom, Bedroom 2, Kitchen, Family Room, Bedroom 1, Sun/Florida Room, Laundry
Main Level Bedrooms 1
Interior
Interior Features Bar, Ceiling Fan(s), Entry Level Bedroom
Hot Water Propane
Heating Baseboard - Hot Water, Radiant, Baseboard - Electric, Forced Air
Cooling Central A/C
Fireplaces Number 1
Fireplace Y
Heat Source Propane - Leased
Exterior
Parking Features Garage - Side Entry
Garage Spaces 12.0
Water Access N
Roof Type Asbestos Shingle
Accessibility None
Attached Garage 2
Total Parking Spaces 12
Garage Y
Building
Story 2
Foundation Slab
Sewer On Site Septic
Water Well
Architectural Style Raised Ranch/Rambler
Level or Stories 2
Additional Building Above Grade, Below Grade
New Construction N
Schools
School District Kutztown Area
Others
Senior Community No
Tax ID 45-5444-00-14-8172 & 45-5444-00-14-9147
Ownership Fee Simple
SqFt Source Estimated
Special Listing Condition Standard
Read Less Info
Want to know what your home might be worth? Contact us for a FREE valuation!

Our team is ready to help you sell your home for the highest possible price ASAP

Bought with Renee Schorran • Coldwell Banker Realty




