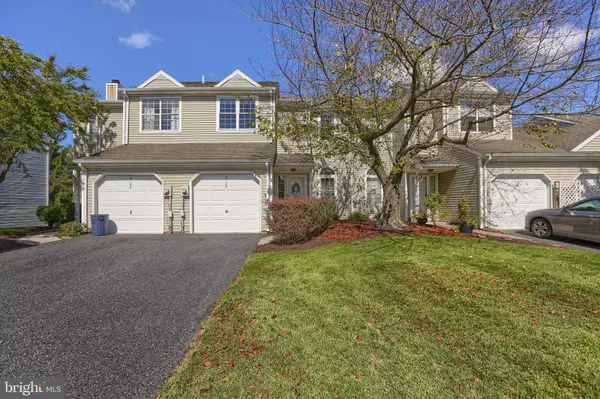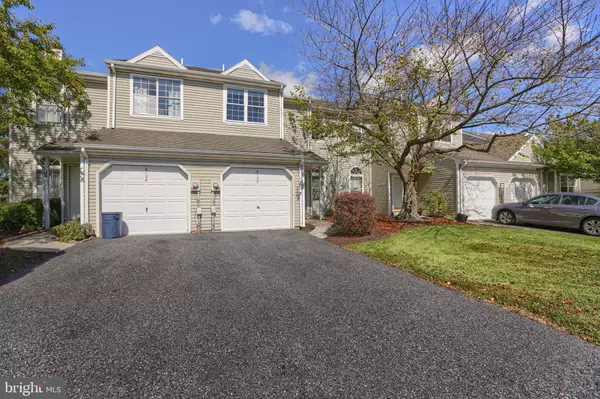For more information regarding the value of a property, please contact us for a free consultation.
Key Details
Sold Price $196,000
Property Type Townhouse
Sub Type Interior Row/Townhouse
Listing Status Sold
Purchase Type For Sale
Square Footage 1,842 sqft
Price per Sqft $106
Subdivision Spring Knoll
MLS Listing ID PADA2000027
Sold Date 11/19/21
Style Traditional
Bedrooms 3
Full Baths 2
Half Baths 2
HOA Fees $81/mo
HOA Y/N Y
Abv Grd Liv Area 1,442
Originating Board BRIGHT
Year Built 1987
Annual Tax Amount $2,683
Tax Year 2021
Lot Size 1,306 Sqft
Acres 0.03
Property Description
Welcome home to 6126 Spring Knoll Dr! This beautiful 3 bedroom and 2.5 bath townhouse is the one you've been waiting to hit the market. Upon entering the home you'll notice the beautiful living space with high ceilings and tons of natural light, which leads you directly to the dining area that overlooks private greenery out back. The open concept kitchen has updated white cabinets, stainless steel appliances, a gas range, and plenty of storage! Make your way upstairs to find two guest bedrooms with their own full bath and a generously-sized primary bedroom with two closets and an en suite bathroom! Last, but certainly not least is the finished lower level that would make the perfect exercise room, office or playroom--the possibilities are endless! There is also an added storage area and access to your backyard patio. Other features include a 1-car garage, efficient natural gas heat, a low HOA fee, and so much more! Schedule a showing today before this one is gone!
Location
State PA
County Dauphin
Area Lower Paxton Twp (14035)
Zoning RESIDENTIAL
Direction South
Rooms
Other Rooms Living Room, Dining Room, Primary Bedroom, Bedroom 2, Bedroom 3, Kitchen, Family Room, Bathroom 1, Primary Bathroom, Half Bath
Basement Walkout Level, Partially Finished
Interior
Interior Features Combination Kitchen/Dining
Hot Water Natural Gas
Heating Forced Air
Cooling Central A/C
Heat Source Natural Gas
Exterior
Exterior Feature Patio(s)
Parking Features Garage - Front Entry
Garage Spaces 1.0
Water Access N
Roof Type Fiberglass
Accessibility None
Porch Patio(s)
Attached Garage 1
Total Parking Spaces 1
Garage Y
Building
Story 2
Foundation Block
Sewer Public Sewer
Water Public
Architectural Style Traditional
Level or Stories 2
Additional Building Above Grade, Below Grade
New Construction N
Schools
High Schools Central Dauphin East
School District Central Dauphin
Others
HOA Fee Include All Ground Fee,Common Area Maintenance,Snow Removal
Senior Community No
Tax ID 35-108-014-000-0000
Ownership Fee Simple
SqFt Source Estimated
Acceptable Financing Conventional, Cash
Listing Terms Conventional, Cash
Financing Conventional,Cash
Special Listing Condition Standard
Read Less Info
Want to know what your home might be worth? Contact us for a FREE valuation!

Our team is ready to help you sell your home for the highest possible price ASAP

Bought with Rhonnda L. Bentz • Iron Valley Real Estate




