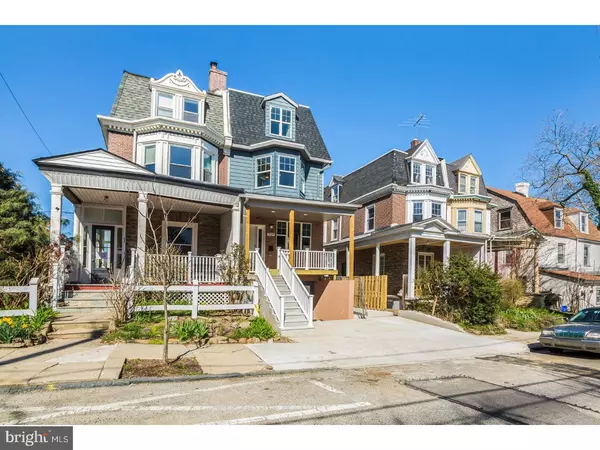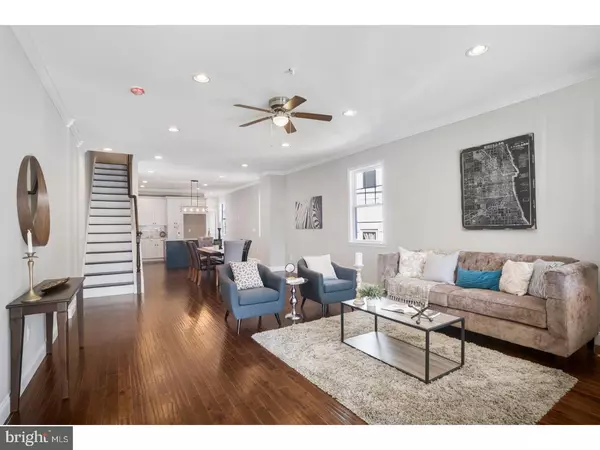For more information regarding the value of a property, please contact us for a free consultation.
Key Details
Sold Price $510,000
Property Type Single Family Home
Sub Type Twin/Semi-Detached
Listing Status Sold
Purchase Type For Sale
Subdivision Mt Airy (East)
MLS Listing ID 1000434556
Sold Date 06/04/18
Style Colonial,Straight Thru
Bedrooms 4
Full Baths 2
Half Baths 1
HOA Y/N N
Originating Board TREND
Year Built 2018
Annual Tax Amount $644
Tax Year 2018
Lot Size 2,895 Sqft
Acres 0.07
Lot Dimensions 25X116
Property Description
** OPEN HOUSE today 5/6 from 12-2pm **Welcome Home to Boyer St..This fabulous new home checks all the boxes! Off street parking, 1 car garage, back yard, roof deck, front porch, 4 beds, 2.5 baths and much more! First floor features an overly spacious open floor plan with 9'+ ceilings, crown moldings, recessed lighting and gorgeous hand scraped hardwood floors throughout, A large living room, spacious dining room and custom kitchen with ocean blue island and quartzite counters. In the back is a huge mud room with laundry, powder room and access to rear yard...along with an amazing amount of closet space. Second floor boasts 3 generously sized bedrooms and a beautiful 4 piece hall bath with tub and shower combo, separate shower and vanity with carrara marble top. All bedrooms have recessed lighting and an abundance of windows and closet space. The third floor hosts a glorious master suite along with access to roof top deck with beautiful views, while stil offering privacy. the Master suite has a walk-in closet, sitting area and an amazing master ensuite with double vanity, huge walk in shower along with a jacuzzi soaking tub. All these offerings and Location...short walk to restaurants and shopping, plus close to public transit. Make your appt today.
Location
State PA
County Philadelphia
Area 19119 (19119)
Zoning RSA3
Rooms
Other Rooms Living Room, Dining Room, Primary Bedroom, Bedroom 2, Bedroom 3, Kitchen, Bedroom 1, Laundry
Basement Full, Unfinished
Interior
Interior Features Primary Bath(s), Kitchen - Island, Butlers Pantry, Ceiling Fan(s), Sprinkler System, Stall Shower, Kitchen - Eat-In
Hot Water Electric
Heating Gas, Forced Air
Cooling Central A/C
Flooring Wood, Tile/Brick
Equipment Built-In Range, Dishwasher, Disposal, Energy Efficient Appliances, Built-In Microwave
Fireplace N
Window Features Energy Efficient
Appliance Built-In Range, Dishwasher, Disposal, Energy Efficient Appliances, Built-In Microwave
Heat Source Natural Gas
Laundry Main Floor
Exterior
Exterior Feature Roof, Patio(s), Porch(es)
Garage Inside Access, Garage Door Opener
Garage Spaces 3.0
Utilities Available Cable TV
Water Access N
Accessibility None
Porch Roof, Patio(s), Porch(es)
Attached Garage 1
Total Parking Spaces 3
Garage Y
Building
Lot Description Rear Yard, SideYard(s)
Story 3+
Foundation Concrete Perimeter
Sewer Public Sewer
Water Public
Architectural Style Colonial, Straight Thru
Level or Stories 3+
Structure Type 9'+ Ceilings
New Construction Y
Schools
School District The School District Of Philadelphia
Others
Senior Community No
Tax ID 222223200
Ownership Fee Simple
Security Features Security System
Read Less Info
Want to know what your home might be worth? Contact us for a FREE valuation!

Our team is ready to help you sell your home for the highest possible price ASAP

Bought with Keith M Stallone • Coldwell Banker Realty
GET MORE INFORMATION





