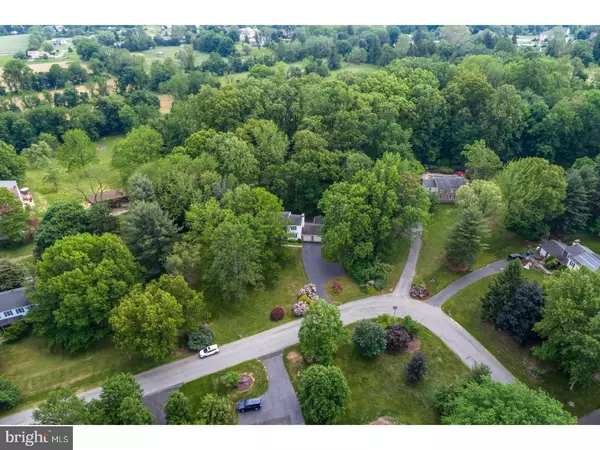For more information regarding the value of a property, please contact us for a free consultation.
Key Details
Sold Price $345,000
Property Type Single Family Home
Sub Type Detached
Listing Status Sold
Purchase Type For Sale
Square Footage 2,436 sqft
Price per Sqft $141
Subdivision None Available
MLS Listing ID 1000419352
Sold Date 05/31/18
Style Colonial
Bedrooms 4
Full Baths 2
Half Baths 1
HOA Y/N N
Abv Grd Liv Area 2,436
Originating Board TREND
Year Built 1975
Annual Tax Amount $6,853
Tax Year 2018
Lot Size 1.000 Acres
Acres 1.0
Lot Dimensions 0X0
Property Description
If you have been waiting for a pristine home on a private lot in the perfect setting, wait no more! This 4 bedroom, 2 1/2 bath home in East Coventry, located in sought after Owen J Roberts School District, is finally available! From the moment you walk in you will see the love and care that has been given to this home over the years. While they have enjoyed living on this beautiful block, it's now time to share their joy with the next lucky owners. The main floor offers plenty of space for quiet evenings in front of the fireplace or morning coffee in the sun porch. Generously sized Living Room and Dining Room will make your home the new holiday spot with family and friends. The upper level has a spacious Master Bedroom with hardwood floors and Master Bath. Three additional bedrooms and full hall bathroom complete this floor. Close to public transportation, Rt. 422, Schuylkill River Trail, Steel River Playhouse, Pottsgrove Manor, Limerick Outlets, and 34 miles to Philadelphia. Home has been pre-inspected and is ready for you to move right in!
Location
State PA
County Chester
Area East Coventry Twp (10318)
Zoning R1
Rooms
Other Rooms Living Room, Dining Room, Primary Bedroom, Bedroom 2, Bedroom 3, Kitchen, Family Room, Bedroom 1, Laundry, Attic
Basement Full, Unfinished, Outside Entrance
Interior
Interior Features Primary Bath(s), Butlers Pantry, Exposed Beams, Stall Shower, Kitchen - Eat-In
Hot Water Electric
Heating Oil, Forced Air
Cooling Central A/C
Flooring Wood, Fully Carpeted, Vinyl, Tile/Brick
Fireplaces Number 1
Fireplaces Type Brick
Equipment Cooktop, Oven - Wall, Oven - Double, Dishwasher
Fireplace Y
Appliance Cooktop, Oven - Wall, Oven - Double, Dishwasher
Heat Source Oil
Laundry Main Floor
Exterior
Garage Inside Access, Garage Door Opener
Garage Spaces 6.0
Waterfront N
Water Access N
Roof Type Shingle
Accessibility None
Parking Type Driveway, Attached Garage, Other
Attached Garage 3
Total Parking Spaces 6
Garage Y
Building
Lot Description Level, Trees/Wooded, Front Yard, Rear Yard, SideYard(s)
Story 2
Foundation Brick/Mortar
Sewer On Site Septic
Water Well
Architectural Style Colonial
Level or Stories 2
Additional Building Above Grade
New Construction N
Schools
School District Owen J Roberts
Others
Senior Community No
Tax ID 18-06 -0022.1500
Ownership Fee Simple
Read Less Info
Want to know what your home might be worth? Contact us for a FREE valuation!

Our team is ready to help you sell your home for the highest possible price ASAP

Bought with William Deery • Coldwell Banker Realty
GET MORE INFORMATION





