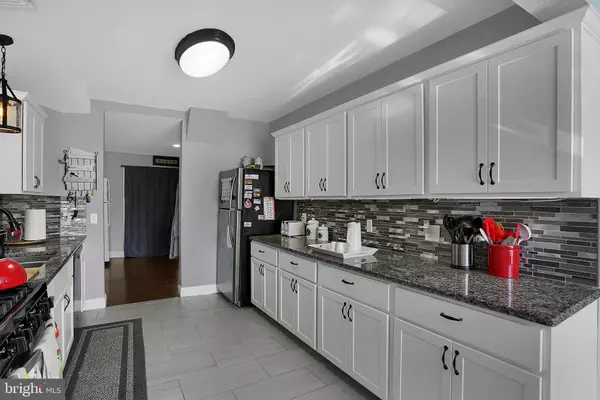For more information regarding the value of a property, please contact us for a free consultation.
Key Details
Sold Price $306,000
Property Type Single Family Home
Sub Type Detached
Listing Status Sold
Purchase Type For Sale
Square Footage 2,192 sqft
Price per Sqft $139
Subdivision None Available
MLS Listing ID PAYK144090
Sold Date 12/17/20
Style Colonial
Bedrooms 4
Full Baths 3
HOA Y/N N
Abv Grd Liv Area 2,192
Originating Board BRIGHT
Year Built 1900
Annual Tax Amount $4,550
Tax Year 2020
Lot Size 2.600 Acres
Acres 2.6
Property Description
Here is your chance to own a renovated farm house! Situated on 2.6 acres with a storage barn and your very own pond! A unique floor plan offering a space for a family or a space for a private escape. Kitchen features new white shaker cabinets, granite counter top, tiled floor and updated lighting and knobs to match! Enjoy your large dining area with an abundance of natural lighting. Cozy living room with fireplace and recessed lighting. A full bathroom on the first floor plus a 1st floor bedroom or office space adequate for either use! Upstairs you'll find a massive master bedroom suite w/ a plentiful amount of space for a king bed and an extra sitting area! Redone with hardwood floors and new lighting. Primary bath includes tiled shower, new vanity, new floor and lighting. 2nd floor laundry off the main bedroom for added convenience! Additional bedrooms feature carpet and fresh paint. Home qualifies for zero down financing! Schedule a showing today!
Location
State PA
County York
Area Jackson Twp (15233)
Zoning RESIDENTIAL
Rooms
Other Rooms Living Room, Dining Room, Primary Bedroom, Bedroom 3, Bedroom 4, Kitchen, Bedroom 1, Mud Room, Office, Primary Bathroom, Full Bath
Basement Partial
Main Level Bedrooms 1
Interior
Interior Features Attic, Built-Ins, Carpet, Ceiling Fan(s), Entry Level Bedroom, Formal/Separate Dining Room, Primary Bath(s), Recessed Lighting, Tub Shower, Wood Floors
Hot Water Electric
Heating Hot Water, Forced Air, Baseboard - Electric
Cooling Central A/C
Fireplaces Number 1
Fireplaces Type Mantel(s), Brick
Fireplace Y
Heat Source Natural Gas, Electric
Laundry Upper Floor
Exterior
Exterior Feature Porch(es), Patio(s)
Garage Spaces 6.0
Waterfront N
Water Access N
View Pond, Trees/Woods
Accessibility None
Porch Porch(es), Patio(s)
Parking Type Driveway, Off Street
Total Parking Spaces 6
Garage N
Building
Story 2
Sewer On Site Septic
Water Well
Architectural Style Colonial
Level or Stories 2
Additional Building Above Grade, Below Grade
New Construction N
Schools
High Schools Spring Grove Area
School District Spring Grove Area
Others
Senior Community No
Tax ID 33-000-GG-0044-C0-00000
Ownership Fee Simple
SqFt Source Assessor
Acceptable Financing Cash, Conventional, FHA, VA, USDA
Listing Terms Cash, Conventional, FHA, VA, USDA
Financing Cash,Conventional,FHA,VA,USDA
Special Listing Condition Standard
Read Less Info
Want to know what your home might be worth? Contact us for a FREE valuation!

Our team is ready to help you sell your home for the highest possible price ASAP

Bought with Kelly Ann Corujo • Coldwell Banker Realty
GET MORE INFORMATION





