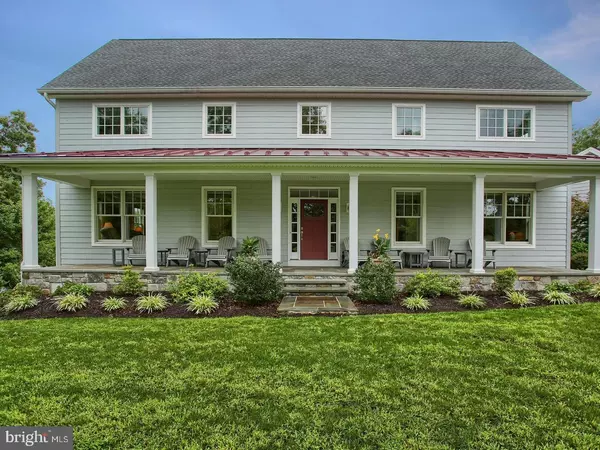For more information regarding the value of a property, please contact us for a free consultation.
Key Details
Sold Price $892,500
Property Type Single Family Home
Sub Type Detached
Listing Status Sold
Purchase Type For Sale
Square Footage 6,048 sqft
Price per Sqft $147
Subdivision None Available
MLS Listing ID PACB125374
Sold Date 08/31/20
Style Post & Beam
Bedrooms 4
Full Baths 5
Half Baths 1
HOA Y/N N
Abv Grd Liv Area 4,648
Originating Board BRIGHT
Year Built 2007
Annual Tax Amount $7,947
Tax Year 2019
Lot Size 4.130 Acres
Acres 4.13
Property Description
Nestled in rural farm country, a tranquil flowing stream greets you as you enter 4.1 acres of serene living. This exquisite custom home boasts innumerable luxuriant finishes. Meticulously designed, built and constructed with Red Oak timber frame post & beam. As you enter this home, you are greeted with the breathtaking Blue Mountain scenery from the expansive windows in the 2-story great room. In addition to the exceptional views, the great room also showcases a stunning floor to ceiling Avondale Brown and Blue Stone fireplace. White oak floors cascade through many of the rooms. First floor and second floor master suites with all four bedrooms possessing private baths with heated floors. Custom cherry cabinets, high-end appliances, Cambria Quartz countertops and a large double door pantry can be found in the large gourmet, chef's kitchen. The lower level provides an ample room for entertaining and storage. Walk out from the heated floors to your peaceful backyard. This home offers a 4-car garage and shop. You'll also find a separate studio on the property; a perfect dedicated space for crafting or to just get away and rejuvenate. Energy efficiency at its finest and environmentally friendly, the house is equipped with geothermal heating and air conditioning. This home is a nature lovers dream with frequent visits from wildlife. It encompasses the privacy you desire as well as the convenience to shopping and restaurants. Only 3 miles to Route 81 and the turnpike. Make this your own personal paradise.
Location
State PA
County Cumberland
Area Middlesex Twp (14421)
Zoning RESIDENTIAL
Direction West
Rooms
Other Rooms Primary Bedroom, Sitting Room, Bedroom 2, Bedroom 3, Bedroom 4, Kitchen, Family Room, Foyer, Exercise Room, Great Room, Laundry, Office
Basement Daylight, Partial, Full, Partially Finished, Poured Concrete
Main Level Bedrooms 2
Interior
Interior Features Breakfast Area, Carpet, Entry Level Bedroom, Exposed Beams, Floor Plan - Open, Kitchen - Gourmet, Kitchen - Island, Primary Bath(s), Pantry, Recessed Lighting, Stall Shower, Store/Office, Walk-in Closet(s), Water Treat System
Hot Water Electric
Heating Central
Cooling Geothermal
Flooring Carpet, Hardwood, Tile/Brick
Equipment Built-In Range, Cooktop, Humidifier, Oven - Double, Oven - Self Cleaning
Fireplace Y
Window Features Energy Efficient,Low-E
Appliance Built-In Range, Cooktop, Humidifier, Oven - Double, Oven - Self Cleaning
Heat Source Geo-thermal, Propane - Owned
Exterior
Exterior Feature Deck(s), Patio(s), Porch(es)
Garage Additional Storage Area, Garage Door Opener, Garage - Front Entry, Oversized
Garage Spaces 8.0
Waterfront N
Water Access N
View Creek/Stream, Mountain
Roof Type Architectural Shingle,Metal
Accessibility None
Porch Deck(s), Patio(s), Porch(es)
Parking Type Attached Garage, Driveway
Attached Garage 4
Total Parking Spaces 8
Garage Y
Building
Story 3
Foundation Concrete Perimeter
Sewer On Site Septic
Water Private, Well
Architectural Style Post & Beam
Level or Stories 3
Additional Building Above Grade, Below Grade
Structure Type 2 Story Ceilings,9'+ Ceilings,Beamed Ceilings,Cathedral Ceilings,Dry Wall,Paneled Walls
New Construction N
Schools
Elementary Schools Middlesex
Middle Schools Eagle View
High Schools Cumberland Valley
School District Cumberland Valley
Others
Senior Community No
Tax ID 21-05-0431-066
Ownership Fee Simple
SqFt Source Assessor
Security Features Security System
Acceptable Financing Cash, Conventional
Listing Terms Cash, Conventional
Financing Cash,Conventional
Special Listing Condition Standard
Read Less Info
Want to know what your home might be worth? Contact us for a FREE valuation!

Our team is ready to help you sell your home for the highest possible price ASAP

Bought with Jim Wise • Coldwell Banker Realty
GET MORE INFORMATION





