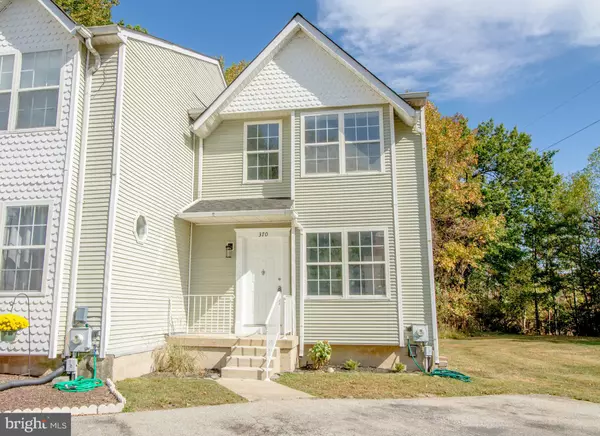For more information regarding the value of a property, please contact us for a free consultation.
Key Details
Sold Price $171,500
Property Type Townhouse
Sub Type End of Row/Townhouse
Listing Status Sold
Purchase Type For Sale
Square Footage 1,325 sqft
Price per Sqft $129
Subdivision Park Lane
MLS Listing ID DENC489492
Sold Date 11/27/19
Style Colonial
Bedrooms 2
Full Baths 1
Half Baths 1
HOA Fees $44/mo
HOA Y/N Y
Abv Grd Liv Area 1,325
Originating Board BRIGHT
Year Built 1990
Annual Tax Amount $1,741
Tax Year 2019
Lot Size 3,920 Sqft
Acres 0.09
Lot Dimensions 40.10 x 114.80
Property Description
This completely renovated Wilmington charmer is sure to wow you. Located in the popular Park Lane community, this two-story townhome is nestled in the heart of a quiet neighborhood with no through traffic. Offering a premium location, you're just minutes away from I-95, Route 1 and 141 and just a quick commute to the heart of Wilmington and Christiana Hospital. An end unit townhome that backs up to a tree line ensures you'll always enjoy extra privacy and quiet. As you step inside, the first thing you'll notice is how absolutely bright and airy it is. Luxurious grey vinyl flooring spans the entire main level, adding an easy cohesiveness to the whole space. Tons of natural light pours in, highlighting the fresh paint and trim. An open-concept floor plan makes entertaining a breeze, from the sunken living room with wood burning fireplace to the conveniently located dining room with easy access to the kitchen. The stunning eat-in kitchen has been completely renovated with brand-new Samsung stainless steel appliances, gorgeous white subway tile backsplash, modern gray cabinetry and all new high-end fixtures. A petite half bath on the main floor has been thoughtfully renovated and is perfect for guests. The back of the home offers double French doors opening to your new rear trex deck perfect for relaxing with a cup of coffee and taking in the sunshine. Upstairs is the private family area with brand-new carpet throughout. The large master offers THREE closets as well as a tiled dressing area and it's own very convenient vanity sink. The second bedroom is also spacious with room to relax and offering two closets of its own, and the full bath has been renovated from top to bottom including striking tile floor with matching tub surround, a brand-new bathtub and more. Downstairs, an oversized unfinished basement is bursting with potential perfect for a third bedroom, game room or added storage! Lovingly maintained and thoughtfully renovated, this home has been cared for from the inside out. Brand new electrical outlets and switches, a Brand new high-efficiency Lennox heater and a new roof with architectural shingles ensures this home is as functional as it is beautiful and guarantees years of maintenance-free enjoyment. Offering a premium location and absolutely bursting with feature, this must-see home is sure to go quickly schedule your private showing today!
Location
State DE
County New Castle
Area Elsmere/Newport/Pike Creek (30903)
Zoning NCTH
Rooms
Other Rooms Dining Room, Primary Bedroom, Bedroom 2, Kitchen, Family Room
Basement Full
Interior
Interior Features Breakfast Area, Ceiling Fan(s), Kitchen - Gourmet
Heating Heat Pump(s)
Cooling Central A/C
Flooring Vinyl
Fireplaces Number 1
Equipment Stainless Steel Appliances
Window Features Vinyl Clad
Appliance Stainless Steel Appliances
Heat Source Electric
Exterior
Garage Spaces 2.0
Waterfront N
Water Access N
Roof Type Architectural Shingle
Accessibility None
Parking Type Driveway
Total Parking Spaces 2
Garage N
Building
Story 3+
Sewer Public Sewer
Water Public
Architectural Style Colonial
Level or Stories 3+
Additional Building Above Grade, Below Grade
Structure Type Dry Wall
New Construction N
Schools
School District Red Clay Consolidated
Others
Senior Community No
Tax ID 07-047.20-464
Ownership Fee Simple
SqFt Source Assessor
Acceptable Financing FHA, Conventional, VA, Cash
Listing Terms FHA, Conventional, VA, Cash
Financing FHA,Conventional,VA,Cash
Special Listing Condition Standard
Read Less Info
Want to know what your home might be worth? Contact us for a FREE valuation!

Our team is ready to help you sell your home for the highest possible price ASAP

Bought with Lynette S Scott • Presto Realty Company
GET MORE INFORMATION





