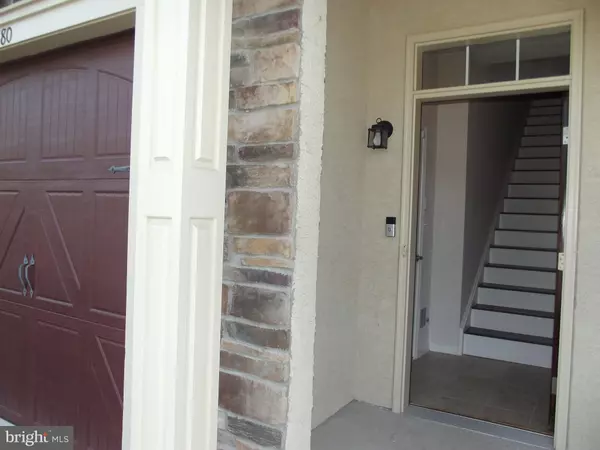For more information regarding the value of a property, please contact us for a free consultation.
Key Details
Sold Price $277,400
Property Type Townhouse
Sub Type Interior Row/Townhouse
Listing Status Sold
Purchase Type For Sale
Square Footage 1,691 sqft
Price per Sqft $164
Subdivision The Enclave
MLS Listing ID PAMC556218
Sold Date 11/27/19
Style Other
Bedrooms 3
Full Baths 3
HOA Fees $190/mo
HOA Y/N Y
Abv Grd Liv Area 1,691
Originating Board BRIGHT
Year Built 2013
Annual Tax Amount $6,702
Tax Year 2020
Lot Dimensions x 0.00
Property Description
NOW OFFERING $2,500 IN SELLER ASSIST! Welcome to 180 Bradbury Drive, a gorgeous townhome build only 6 years ago in the highly-coveted "The Enclave" community. Enter through the front door or attached garage and head up the beautiful dark hardwood stairway to reveal the wonderful layout of the home. The pristine kitchen is equipped with granite countertops, a contemporary backsplash, a large center island and dark cherry wood cabinets. The tastefully merged kitchen and dining areas have dazzling new dark hardwood floors. The living room has new recessed lights in addition to natural light from the large windows and bestows a gorgeous marble fireplace. Off the living room is a separate door that opens out to the long private balcony . The first-floor master bedroom has a high vaulted ceiling, a generously-sized walk-in closet, and a modern master bath with a double vanity sink. Also on the main floor is a lovely second bedroom. This bedroom and the first floor are serviced by a full bath located in the front hallway, next to the conveniently located laundry room. On the upper floor there is a spacious third bedroom, with its own sitting room, full bath en suite and large walk-in closet. Also on the top floor is a large bonus room that could easily be made into a 4th bedroom or office. Some of the many recent improvements include new hardwood treads at the main entrance steps, new carpeting in the entire main living area, new recessed and pendant lighting throughout the kitchen and living room, and a freshly painted garage interior. With its open floor plan, contemporary interior finishes, and generous natural lighting, this townhome is the perfect space for enjoying the company of family and friends. The large 1-car garage and driveway parking are accompanied by plenty of additional parking spaces located directly in the front of the home. You must see this townhome!
Location
State PA
County Montgomery
Area East Norriton Twp (10633)
Zoning R
Rooms
Other Rooms Living Room, Primary Bedroom, Bedroom 2, Bedroom 3, Kitchen, Laundry, Storage Room, Primary Bathroom, Full Bath
Basement Partial
Main Level Bedrooms 2
Interior
Interior Features Floor Plan - Open, Kitchen - Gourmet, Kitchen - Island
Hot Water Natural Gas
Heating Forced Air
Cooling Central A/C
Flooring Wood, Carpet, Tile/Brick, Vinyl
Fireplaces Number 1
Fireplaces Type Marble, Gas/Propane
Fireplace Y
Heat Source Natural Gas
Laundry Main Floor
Exterior
Exterior Feature Balcony
Parking Features Garage Door Opener, Inside Access
Garage Spaces 2.0
Amenities Available Common Grounds
Water Access N
Roof Type Shingle
Street Surface Black Top
Accessibility Level Entry - Main, >84\" Garage Door
Porch Balcony
Attached Garage 1
Total Parking Spaces 2
Garage Y
Building
Story 2
Foundation Concrete Perimeter
Sewer Public Sewer
Water Public
Architectural Style Other
Level or Stories 2
Additional Building Above Grade, Below Grade
New Construction N
Schools
Elementary Schools Cole Manor
Middle Schools Eisenhower
High Schools Norristown
School District Norristown Area
Others
HOA Fee Include Common Area Maintenance,Ext Bldg Maint,Snow Removal,Trash
Senior Community No
Tax ID 33-00-04711-618
Ownership Condominium
Acceptable Financing Cash, Conventional, FHA
Listing Terms Cash, Conventional, FHA
Financing Cash,Conventional,FHA
Special Listing Condition Standard
Read Less Info
Want to know what your home might be worth? Contact us for a FREE valuation!

Our team is ready to help you sell your home for the highest possible price ASAP

Bought with lauren reed butler • Coldwell Banker Hearthside Realtors-Collegeville




