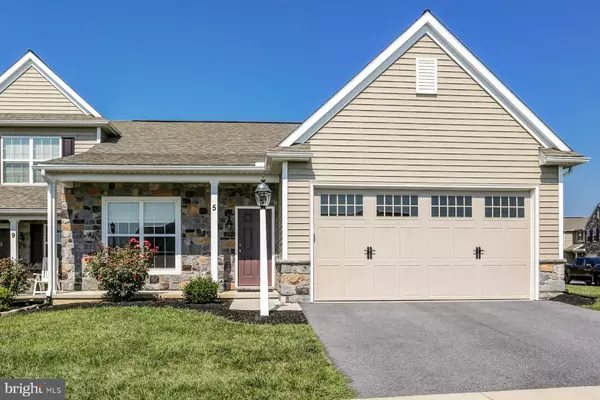For more information regarding the value of a property, please contact us for a free consultation.
Key Details
Sold Price $239,900
Property Type Condo
Sub Type Condo/Co-op
Listing Status Sold
Purchase Type For Sale
Square Footage 1,696 sqft
Price per Sqft $141
Subdivision Springbrook
MLS Listing ID PALN108342
Sold Date 11/27/19
Style Ranch/Rambler
Bedrooms 2
Full Baths 2
Condo Fees $175/mo
HOA Y/N N
Abv Grd Liv Area 1,696
Originating Board BRIGHT
Year Built 2016
Annual Tax Amount $4,851
Tax Year 2020
Property Description
Immaculate ranch end-unit townhome on a large corner lot. Elegant 9 foot ceilings, engineered hardwood flooring & upgrades galore. Open & bright living room with crown molding. Grand kitchen with large island, granite countertops, tile backsplash & upgraded stainless steel appliances. Beautiful & trendy dining room with modern wainscoting accent wall & crown molding. Bright sunroom with gas fireplace, vaulted ceilings & access to the rear concrete patio. Master bedroom suite with private master bath and 13 x 7 walk-in closet. Laundry/mudroom from garage entrance with additional storage cabinets. Large 2 car garage with attic access for additional storage. Gas forced air heat & central air with Nest programmable thermostat. Enjoy carefree living with the condo association covering lawn care, snow removal & exterior maintenance (roof costs are half covered by HOA and half by home owner). Access to walking trail. Make this incredible house your home today!
Location
State PA
County Lebanon
Area South Londonderry Twp (13231)
Zoning RESIDENTIAL
Direction East
Rooms
Other Rooms Living Room, Dining Room, Primary Bedroom, Bedroom 2, Kitchen, Family Room, Laundry, Primary Bathroom, Full Bath
Main Level Bedrooms 2
Interior
Interior Features Floor Plan - Open, Kitchen - Island, Primary Bath(s), Upgraded Countertops, Wainscotting
Heating Forced Air
Cooling Central A/C
Flooring Wood, Carpet
Fireplaces Number 1
Fireplaces Type Gas/Propane
Equipment Dishwasher, Dryer, Microwave, Oven/Range - Gas, Refrigerator, Washer
Furnishings No
Fireplace Y
Window Features Double Pane
Appliance Dishwasher, Dryer, Microwave, Oven/Range - Gas, Refrigerator, Washer
Heat Source Natural Gas
Laundry Main Floor
Exterior
Garage Garage - Rear Entry
Garage Spaces 4.0
Utilities Available Cable TV
Amenities Available None
Waterfront N
Water Access N
Roof Type Architectural Shingle
Accessibility None
Parking Type Attached Garage
Attached Garage 2
Total Parking Spaces 4
Garage Y
Building
Story 1
Foundation Slab
Sewer Public Sewer
Water Public
Architectural Style Ranch/Rambler
Level or Stories 1
Additional Building Above Grade, Below Grade
Structure Type Dry Wall
New Construction N
Schools
Middle Schools Palmyra Area
High Schools Palmyra Area
School District Palmyra Area
Others
HOA Fee Include Ext Bldg Maint,Lawn Care Front,Lawn Care Rear,Lawn Care Side,Snow Removal,Other,Lawn Maintenance
Senior Community No
Tax ID 31-2295187-347740-0000
Ownership Condominium
Acceptable Financing Cash, Conventional
Horse Property N
Listing Terms Cash, Conventional
Financing Cash,Conventional
Special Listing Condition Standard
Read Less Info
Want to know what your home might be worth? Contact us for a FREE valuation!

Our team is ready to help you sell your home for the highest possible price ASAP

Bought with Christina Bailey • Coldwell Banker Realty
GET MORE INFORMATION





