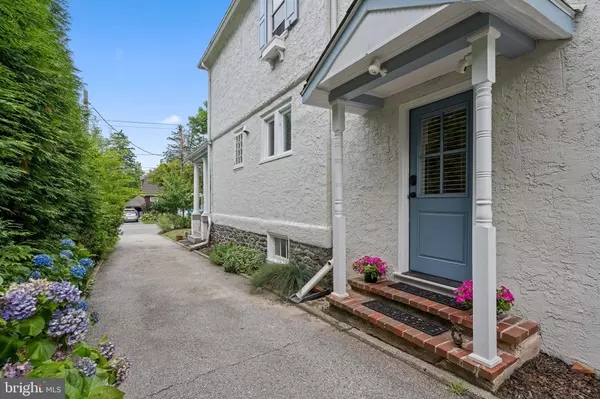
404 N WAYNE AVE Wayne, PA 19087
5 Beds
4 Baths
2,914 SqFt
UPDATED:
10/23/2024 01:26 PM
Key Details
Property Type Single Family Home
Sub Type Detached
Listing Status Active
Purchase Type For Rent
Square Footage 2,914 sqft
Subdivision North Wayne
MLS Listing ID PADE2078338
Style Colonial
Bedrooms 5
Full Baths 3
Half Baths 1
Abv Grd Liv Area 2,914
Originating Board BRIGHT
Year Built 1895
Lot Size 0.260 Acres
Acres 0.26
Lot Dimensions 55.00 x 230.00
Property Description
Location
State PA
County Delaware
Area Radnor Twp (10436)
Zoning RESIDENTIAL
Rooms
Basement Unfinished
Interior
Hot Water Natural Gas
Heating Hot Water
Cooling Central A/C
Fireplaces Number 1
Fireplace Y
Heat Source Natural Gas
Exterior
Waterfront N
Water Access N
Accessibility None
Parking Type Driveway
Garage N
Building
Story 3
Foundation Stone
Sewer Public Sewer
Water Public
Architectural Style Colonial
Level or Stories 3
Additional Building Above Grade, Below Grade
New Construction N
Schools
Elementary Schools Radnor
Middle Schools Radnor
High Schools Radnor
School District Radnor Township
Others
Pets Allowed Y
Senior Community No
Tax ID 36-01-00641-00
Ownership Other
SqFt Source Assessor
Pets Description Number Limit, Pet Addendum/Deposit, Case by Case Basis

GET MORE INFORMATION







