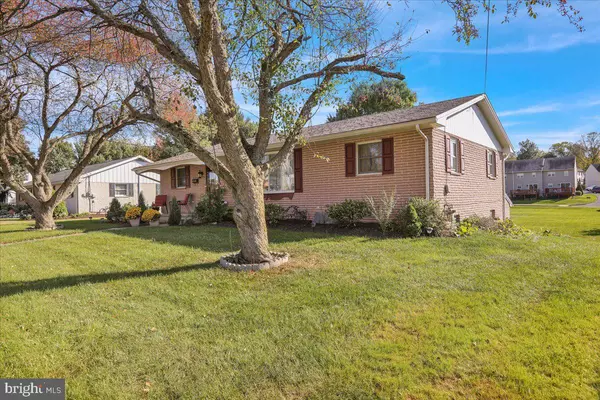
534 W HIGH ST Womelsdorf, PA 19567
3 Beds
3 Baths
1,969 SqFt
UPDATED:
10/19/2024 09:14 PM
Key Details
Property Type Single Family Home
Sub Type Detached
Listing Status Active
Purchase Type For Sale
Square Footage 1,969 sqft
Price per Sqft $152
Subdivision None Available
MLS Listing ID PABK2049760
Style Ranch/Rambler
Bedrooms 3
Full Baths 2
Half Baths 1
HOA Y/N N
Abv Grd Liv Area 1,344
Originating Board BRIGHT
Year Built 1970
Annual Tax Amount $4,358
Tax Year 2024
Lot Size 0.490 Acres
Acres 0.49
Lot Dimensions 0.00 x 0.00
Property Description
Location
State PA
County Berks
Area Womelsdorf Boro (10295)
Zoning RESIDENTIAL
Direction North
Rooms
Basement Garage Access, Heated, Improved, Interior Access, Outside Entrance, Rear Entrance, Walkout Level, Windows, Fully Finished
Main Level Bedrooms 3
Interior
Interior Features Entry Level Bedroom, Primary Bath(s), Wood Floors
Hot Water Natural Gas
Heating Forced Air
Cooling Central A/C
Flooring Hardwood
Inclusions Refrigerator in the Kitchen
Equipment Oven - Self Cleaning, Refrigerator, Oven/Range - Electric
Fireplace N
Window Features Double Pane,Double Hung
Appliance Oven - Self Cleaning, Refrigerator, Oven/Range - Electric
Heat Source Natural Gas
Laundry Main Floor
Exterior
Garage Garage - Rear Entry, Basement Garage, Additional Storage Area, Garage Door Opener, Oversized
Garage Spaces 12.0
Waterfront N
Water Access N
Roof Type Architectural Shingle
Accessibility None
Parking Type Attached Garage, Driveway
Attached Garage 2
Total Parking Spaces 12
Garage Y
Building
Lot Description Front Yard, Level, Open, Rear Yard, Premium
Story 1
Foundation Block
Sewer Public Sewer
Water Public
Architectural Style Ranch/Rambler
Level or Stories 1
Additional Building Above Grade, Below Grade
Structure Type Dry Wall
New Construction N
Schools
School District Conrad Weiser Area
Others
Senior Community No
Tax ID 95-4337-06-39-4521
Ownership Fee Simple
SqFt Source Assessor
Acceptable Financing Cash, Conventional, FHA, PHFA, USDA, VA
Listing Terms Cash, Conventional, FHA, PHFA, USDA, VA
Financing Cash,Conventional,FHA,PHFA,USDA,VA
Special Listing Condition Standard

GET MORE INFORMATION







