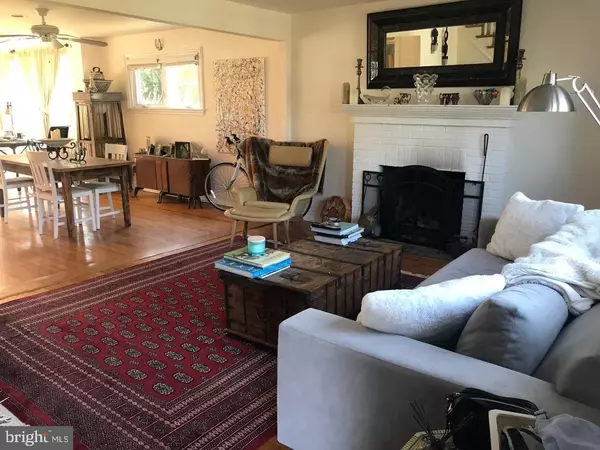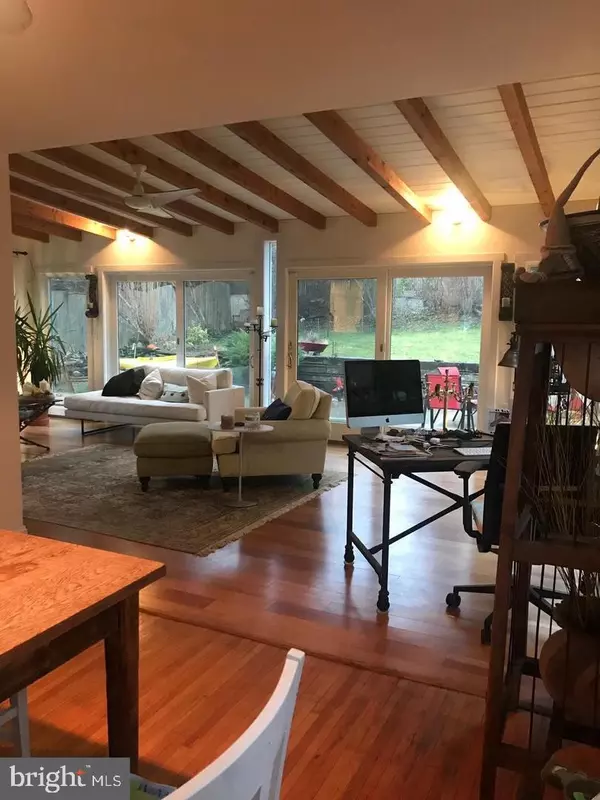
124 BERKLEY RD Devon, PA 19333
3 Beds
3 Baths
2,480 SqFt
UPDATED:
10/22/2024 03:01 PM
Key Details
Property Type Single Family Home
Sub Type Detached
Listing Status Active
Purchase Type For Rent
Square Footage 2,480 sqft
Subdivision Devonshire
MLS Listing ID PACT2075034
Style Colonial
Bedrooms 3
Full Baths 2
Half Baths 1
HOA Y/N N
Abv Grd Liv Area 2,480
Originating Board BRIGHT
Year Built 1940
Property Description
Location
State PA
County Chester
Area Easttown Twp (10355)
Zoning R4
Rooms
Basement Full, Unfinished
Main Level Bedrooms 3
Interior
Interior Features Breakfast Area, Ceiling Fan(s), Dining Area, Family Room Off Kitchen, Floor Plan - Open
Hot Water Oil
Heating Hot Water
Cooling None
Flooring Carpet, Hardwood
Inclusions Chimimnea, various urns and pots on patio, window A/C units
Heat Source Oil
Exterior
Garage Garage - Front Entry
Garage Spaces 4.0
Waterfront N
Water Access N
Accessibility None
Parking Type Attached Garage, Driveway
Attached Garage 1
Total Parking Spaces 4
Garage Y
Building
Story 2
Foundation Block
Sewer Public Sewer
Water Public
Architectural Style Colonial
Level or Stories 2
Additional Building Above Grade
New Construction N
Schools
School District Tredyffrin-Easttown
Others
Pets Allowed Y
Senior Community No
Tax ID 55-03J-0092
Ownership Other
SqFt Source Estimated
Pets Description Size/Weight Restriction

GET MORE INFORMATION







