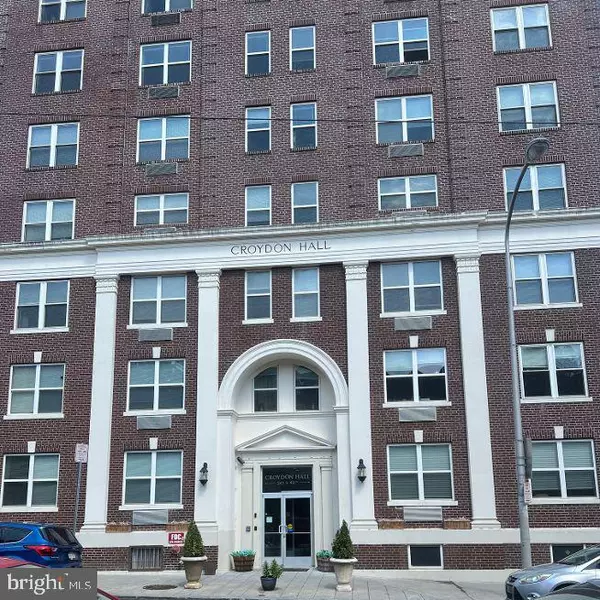
241 S 49TH ST #506 Philadelphia, PA 19139
2 Beds
1 Bath
UPDATED:
09/24/2024 02:17 AM
Key Details
Property Type Single Family Home, Condo
Sub Type Unit/Flat/Apartment
Listing Status Active
Purchase Type For Rent
Subdivision University City
MLS Listing ID PAPH2368926
Style Art Deco
Bedrooms 2
Full Baths 1
HOA Y/N N
Originating Board BRIGHT
Year Built 1925
Property Description
Indulge in the fully renovated charm of our apartments, boasting breathtaking views and abundant natural light. Each unit showcases granite countertops, stainless steel appliances, generous floor plans, eco-conscious PVC and tile flooring, heating/AC, and bathrooms adorned with luxurious rainfall showerheads, all accentuated by stylish, contemporary touches.
Our Esteemed Building Features:
- Secured Entry with a 24 Hour Front Desk Attendant
- Fully equipped Fitness center now featuring a Peleteon
- On-Site Laundry Room, open 24/7
- Elevators
- Resident Lounge, complete with a spacious flat-screen TV offering Netflix, inviting couches, dining areas, vending machines, a lending library, a nostalgic vintage video arcade cabinet, dartboard, pool table, foosball, air hockey, and ping pong tables for endless entertainment.
- On-Site Management
- Free Bicycle Storage and Free Air for bike tires
- Conference Rooms
- Playroom
- Loading Zone
- Enclosed Community Courtyard with a gazebo, fire pit, and grill!
- Optional On-Site Storage: $24.99/mo
- Now offering in-house internet services, no contracts!
Conveniently located within walking distance of Baltimore Ave, UPenn, Drexel, charming local shops, bustling restaurants, and vibrant nightlife, Croydon Hall offers easy access to urban amenities. Plus, with the 42 Bus Line just half a block away, the 21 Bus Line two blocks away, and the Market-Frankford Line Station at 46th & Market a mere six blocks away, commuting is a breeze! Don't miss out on our limited availability—call or email us today to schedule your viewing!
Location
State PA
County Philadelphia
Area 19139 (19139)
Zoning RSA3
Rooms
Basement Other
Main Level Bedrooms 2
Interior
Hot Water Electric
Cooling Wall Unit
Equipment Stove, Refrigerator, Cooktop
Furnishings No
Fireplace N
Appliance Stove, Refrigerator, Cooktop
Heat Source Electric
Laundry Common
Exterior
Garage Spaces 15.0
Waterfront N
Water Access N
Accessibility None
Total Parking Spaces 15
Garage N
Building
Story 7
Unit Features Hi-Rise 9+ Floors
Foundation Stone
Sewer Public Septic
Water Public
Architectural Style Art Deco
Level or Stories 7
Additional Building Above Grade
New Construction N
Schools
School District The School District Of Philadelphia
Others
Pets Allowed Y
Senior Community No
Tax ID 881145500
Ownership Other
SqFt Source Estimated
Miscellaneous Community Center,Additional Storage Space,Water,Trash Removal,Sewer
Security Features 24 hour security,Desk in Lobby,Doorman,Main Entrance Lock
Pets Description Dogs OK, Cats OK, Number Limit, Size/Weight Restriction

GET MORE INFORMATION







