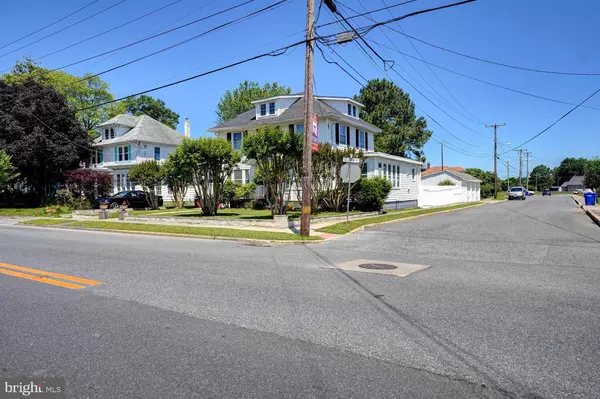
66 CLARK ST Harrington, DE 19952
3 Beds
2 Baths
1,750 SqFt
UPDATED:
08/20/2024 08:39 PM
Key Details
Property Type Single Family Home
Sub Type Detached
Listing Status Pending
Purchase Type For Sale
Square Footage 1,750 sqft
Price per Sqft $185
Subdivision Harrington
MLS Listing ID DEKT2028478
Style Colonial
Bedrooms 3
Full Baths 2
HOA Y/N N
Abv Grd Liv Area 1,750
Originating Board BRIGHT
Year Built 1915
Annual Tax Amount $878
Tax Year 2023
Lot Size 7,500 Sqft
Acres 0.17
Lot Dimensions 50.00 x 150.00
Property Description
Items to note include a new roof, new windows, a new top of the line gas hot water heater, a new dual zoned A/C unit, oak floors on the main level and pine flooring on the second level and 3 new garage doors and openers on the front of the garage. If you are a car enthusiast you will appreciate this spacious garage. This garage can open the front or the back. The back has old style sliding doors plus a nice concrete pad behind the garage for parking an extra car or use it for a nice space to take a break and relax.
This lovely home is situated on a nice size lot in the town of Harrington. Open the door to prestige and elegance! Upon entering this home you will be amazed by the beautiful hardwood floors, gorgeous chandeliers accented by medallions, crystal door knobs and crown molding & trim work throughout that enhance the beauty of this unique home. A large foyer welcomes family and friends and leads to sophisticated areas of the home. To the left is the living room complete with a 55" flat screen TV that is installed above a wall to wall shelving unit with a word burning stove in the center. Off of the family room is a Florida room with a lighted ceiling fan, plenty of windows for natural light, a couple etageres for your books, knick knacks & other objects you'd like to display and french doors leading to the deck that overlooks the back yard. To the right is the spacious dining room with another chandelier and a bay window. Off the dining room is a room that could be used as a sitting room, library, den, etc. The efficiently designed kitchen is complete with tile flooring, a skylight, double sink, gas stove, microwave, and refrigerator. The back door leads from the kitchen to the back yard.
If you enjoy the outdoors you are sure to appreciate the backyard with a concrete patio and a nice deck. Like a rustic paradise, secluded from the street with shade trees and little gardens where you can grow your own sage, dill, parsley, flowers, and more.
It's an easy walk to Byler's grocery store, Main Street Cafe, Rudy's Family Restaurant, and even to the new Dairy Queen! Also within a couple miles is M&T Bank, WSFS, BayHealth Primary Care and The Outpatient Center, Coastal Medial Center Walk-In & Primary Care, local pharmacies, Food Lion, and various fast food places. For local entertainment the town offers Harrington Raceway and Casino, the Centre Ice Rink and the Fairgrounds that host many activities including the DE State Fair, horse shows, live entertainment and much more. In addition, the Harrington Public Library is under construction and is expected to open its doors by the end of 2024.
Location
State DE
County Kent
Area Lake Forest (30804)
Zoning NA
Rooms
Other Rooms Living Room, Dining Room, Primary Bedroom, Bedroom 2, Kitchen, Bedroom 1, Other, Attic
Basement Partial, Unfinished
Interior
Hot Water Electric
Heating Central
Cooling Central A/C
Flooring Wood, Fully Carpeted, Vinyl
Fireplaces Number 1
Equipment Built-In Range
Fireplace Y
Appliance Built-In Range
Heat Source Natural Gas
Laundry Main Floor
Exterior
Garage Garage - Rear Entry, Garage - Front Entry, Garage Door Opener, Inside Access, Oversized
Garage Spaces 4.0
Fence Other
Waterfront N
Water Access N
Roof Type Shingle
Accessibility None
Parking Type On Street, Detached Garage
Total Parking Spaces 4
Garage Y
Building
Lot Description Corner, Flag
Story 2
Foundation Concrete Perimeter, Brick/Mortar
Sewer Public Sewer
Water Public
Architectural Style Colonial
Level or Stories 2
Additional Building Above Grade, Below Grade
New Construction N
Schools
High Schools Lake Forest
School District Lake Forest
Others
Senior Community No
Tax ID MN-09-17020-05-3000-000
Ownership Fee Simple
SqFt Source Assessor
Acceptable Financing Conventional, Cash, FHA, Private, VA
Listing Terms Conventional, Cash, FHA, Private, VA
Financing Conventional,Cash,FHA,Private,VA
Special Listing Condition Standard

GET MORE INFORMATION







