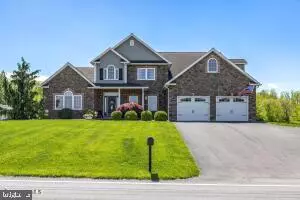
2281 SMOKETOWN ROAD Lewisburg, PA 17837
4 Beds
4 Baths
4,118 SqFt
UPDATED:
10/16/2024 06:28 PM
Key Details
Property Type Single Family Home
Sub Type Detached
Listing Status Active
Purchase Type For Sale
Square Footage 4,118 sqft
Price per Sqft $174
Subdivision None Available
MLS Listing ID PAUN2000542
Style Traditional
Bedrooms 4
Full Baths 3
Half Baths 1
HOA Y/N N
Abv Grd Liv Area 4,118
Originating Board BRIGHT
Year Built 2012
Annual Tax Amount $11,542
Tax Year 2023
Lot Size 0.540 Acres
Acres 0.54
Property Description
Location
State PA
County Union
Area East Buffalo Twp (169002)
Zoning R-1
Rooms
Other Rooms Living Room, Dining Room, Primary Bedroom, Sitting Room, Bedroom 3, Bedroom 4, Kitchen, Foyer, Laundry, Office, Primary Bathroom, Full Bath, Half Bath
Basement Daylight, Full, Sump Pump, Unfinished, Walkout Level
Main Level Bedrooms 1
Interior
Interior Features Carpet, Ceiling Fan(s), Built-Ins, Entry Level Bedroom, Floor Plan - Open, Formal/Separate Dining Room, Kitchen - Eat-In, Primary Bath(s), Bathroom - Stall Shower, Bathroom - Tub Shower, Walk-in Closet(s), WhirlPool/HotTub, Window Treatments, Wood Floors
Hot Water Electric
Heating Heat Pump(s)
Cooling Central A/C
Flooring Carpet, Hardwood, Tile/Brick
Fireplaces Number 2
Fireplaces Type Gas/Propane, Stone
Equipment Built-In Microwave, Dishwasher, Disposal, Dryer, Refrigerator, Stove, Stainless Steel Appliances, Washer, Water Heater
Fireplace Y
Appliance Built-In Microwave, Dishwasher, Disposal, Dryer, Refrigerator, Stove, Stainless Steel Appliances, Washer, Water Heater
Heat Source Electric
Exterior
Exterior Feature Deck(s), Screened
Garage Garage - Front Entry, Garage Door Opener
Garage Spaces 2.0
Fence Rear, Vinyl
Waterfront N
Water Access N
Roof Type Asphalt,Fiberglass
Accessibility Level Entry - Main
Porch Deck(s), Screened
Parking Type Attached Garage, Driveway
Attached Garage 2
Total Parking Spaces 2
Garage Y
Building
Lot Description Cleared, Open
Story 2
Foundation Block
Sewer Public Sewer
Water Public
Architectural Style Traditional
Level or Stories 2
Additional Building Above Grade, Below Grade
New Construction N
Schools
School District Lewisburg Area
Others
Senior Community No
Tax ID 02-042-105.02500
Ownership Fee Simple
SqFt Source Estimated
Special Listing Condition Standard

GET MORE INFORMATION







