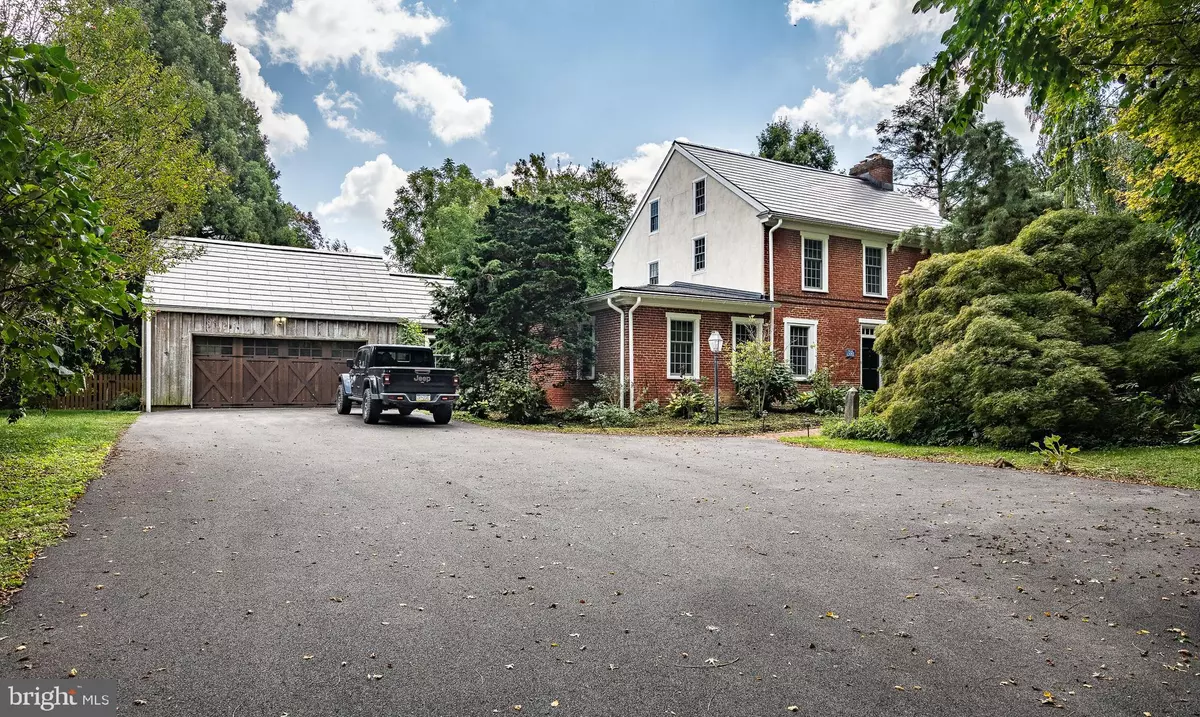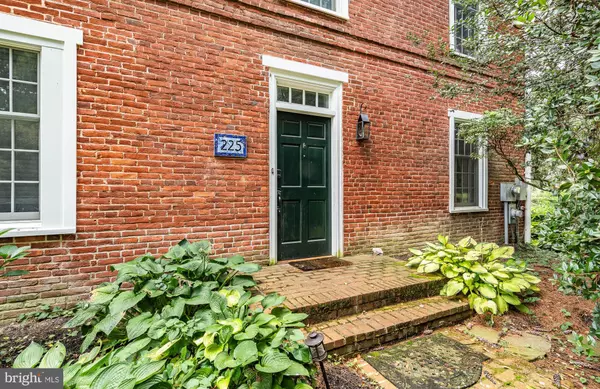225 STATE RD West Grove, PA 19390
5 Beds
3 Baths
4,000 SqFt
UPDATED:
12/31/2024 03:51 PM
Key Details
Property Type Single Family Home
Sub Type Detached
Listing Status Active
Purchase Type For Sale
Square Footage 4,000 sqft
Price per Sqft $237
Subdivision Lamborn Hunt
MLS Listing ID PACT2062518
Style Colonial
Bedrooms 5
Full Baths 3
HOA Y/N N
Abv Grd Liv Area 4,000
Originating Board BRIGHT
Year Built 1770
Annual Tax Amount $12,509
Tax Year 2024
Lot Size 8.100 Acres
Acres 8.1
Lot Dimensions 0.00 x 0.00
Property Description
Nestled within Avon Grove School District, this 8.1-acre estate is a fusion of historical allure and contemporary amenities. The historic brick farmhouse, built circa 1770, offers a unique narrative, including its role as the birthplace of Pennsylvania's first female doctor, Ann Preston.
Enter through a private drive to a breathtaking view of this classic home. A classic staircase and gleaming hardwood floors welcome you. The family room and office/study, each with a brick wood-burning fireplace, offer warmth and elegance. An expansive sunroom with brick flooring provides serene 180-degree landscape views.
The country kitchen is updated with soapstone countertops, undermount farm sink, stainless steel appliances, and a cozy breakfast room overlooking the patio and pool. A first-floor master suite includes new hardwood flooring.
Upstairs, you'll find spacious bedrooms, and a finished bonus room with its own HVAC. Hardwood flooring extends across the second floor.
Enjoy outdoor gatherings beautifully hardscaped patio beside the in-ground pool. The property's landscape boasts diverse trees, shrubs, and flowers.
Tesla Solar Roof: A significant upgrade, this state-of-the-art roof not only preserves the home's historic charm but also offers a sustainable energy solution. It reduces utility costs and carbon footprint while maintaining the aesthetic integrity of the property.
Driveway: Paved and widened for added convenience.
Basement: Water sealed, French drain, and sump pump ensure a dry and durable space.
Back Yard: Pavers, stamped concrete, and a resurfaced pool with new lighting, pump, and fence.
3rd Floor Playroom and Mini-Split: Enhanced comfort for recreation.
Master Bedroom: Revealed hardwood floors under the carpet.
Kitchen: New fridge and microwave for a modern touch.
Laundry: Upgraded with new washer and dryer.
2nd Floor: Replaced steam heat with central heating for improved efficiency.
Water Treatment: Completely new system installed.
Garage: New custom-built door and installation.
Windows: Whole-house replacement, including patio doors and exterior trim.
Living Room: Fireplace lining upgrade.
Located minutes from Route 1 & 41, Acme, and other local amenities, this property is a serene oasis with the convenience of nearby facilities. Schedule your visit today to experience this historic gem with modern luxuries and sustainable living. Square footage is estimated and should be verified by buyer.
Location
State PA
County Chester
Area London Grove Twp (10359)
Zoning R
Rooms
Other Rooms Living Room, Dining Room, Primary Bedroom, Sitting Room, Bedroom 2, Bedroom 3, Bedroom 4, Bedroom 5, Kitchen, Family Room, Laundry, Office, Recreation Room, Storage Room
Basement Full, Unfinished
Interior
Interior Features Ceiling Fan(s)
Hot Water Natural Gas
Heating Central, Forced Air
Cooling Central A/C
Flooring Wood, Tile/Brick
Fireplaces Number 2
Fireplaces Type Wood
Inclusions Washer, Dryer, & Refrigerator in present condition
Equipment Refrigerator, Oven/Range - Gas, Built-In Microwave, Washer, Dryer
Fireplace Y
Appliance Refrigerator, Oven/Range - Gas, Built-In Microwave, Washer, Dryer
Heat Source Natural Gas
Laundry Main Floor
Exterior
Parking Features Other
Garage Spaces 2.0
Pool In Ground
Utilities Available Electric Available, Natural Gas Available
Water Access N
Roof Type Shingle
Accessibility None
Attached Garage 2
Total Parking Spaces 2
Garage Y
Building
Story 3
Foundation Stone
Sewer On Site Septic
Water Well
Architectural Style Colonial
Level or Stories 3
Additional Building Above Grade, Below Grade
New Construction N
Schools
School District Avon Grove
Others
Senior Community No
Tax ID 59-08 -0139
Ownership Fee Simple
SqFt Source Assessor
Acceptable Financing Cash, Conventional
Listing Terms Cash, Conventional
Financing Cash,Conventional
Special Listing Condition Standard







